In true Texas fashion, everything about this newly listed Dallas estate comes in grand proportions — size, scale, style, and setting.
Modeled after the iconic St. Regis Hotel in Rome, this Italian-inspired masterpiece spans more than 11,000 square feet and rests on nearly 2 acres in the prestigious Lobello Estates neighborhood.
Listed for $12,699,000, the palatial property was designed by renowned Dallas architect Lloyd Lumpkins, a name synonymous with high-end residential showpieces.
Completed in 2017, the home blends old-world European grandeur with modern comforts, offering soaring ceilings, vast living areas, and one-of-a-kind amenities like a 1,000-bottle glass-encased wine room, private guest quarters, and a home theater that rivals your favorite cinema.
Like Fancy Pants Homes’ content? Be sure to follow us on MSN
Listing details for 5214 Royal Lane, Dallas, TX
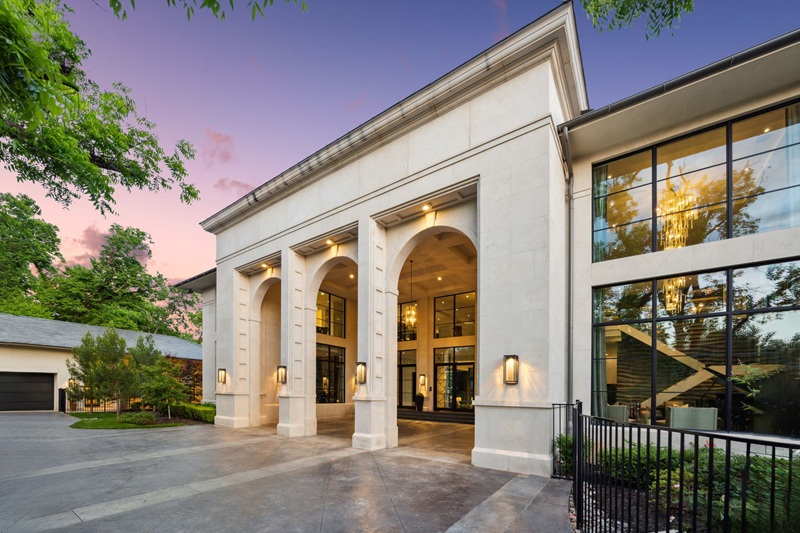
Represented by Brandon Hawkins and Tiffany Touchstone Hawkins of Douglas Elliman, the estate is tailor-made for someone seeking a trophy Texas property. With formal entertaining spaces, lush grounds, and luxurious rooms built for relaxation, 5214 Royal Lane is one of the most striking listings currently on the Dallas market.
- Price: $12,699,000
- Location: Lobello Estates, Dallas, TX
- Square Footage: 11,081 sq. ft.
- Lot Size: 1.785 acres
- Year Built: 2017
- Bedrooms: 5 total (3 in main house + 2 guest suites)
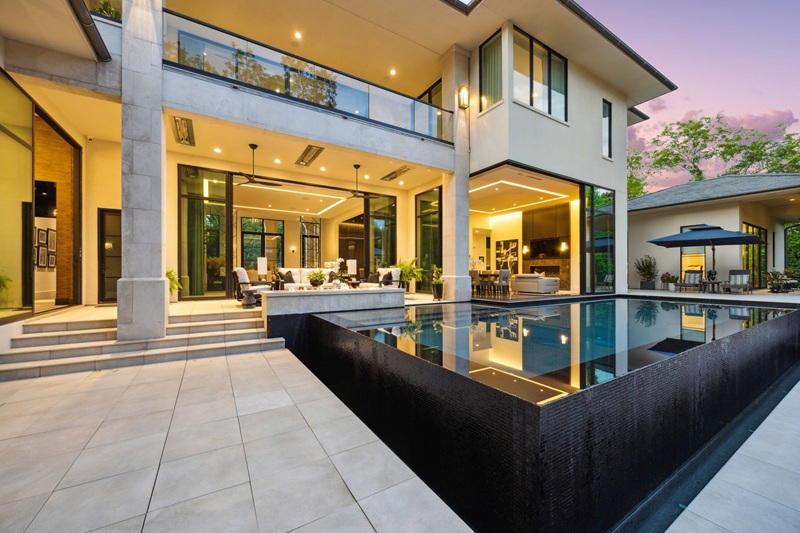
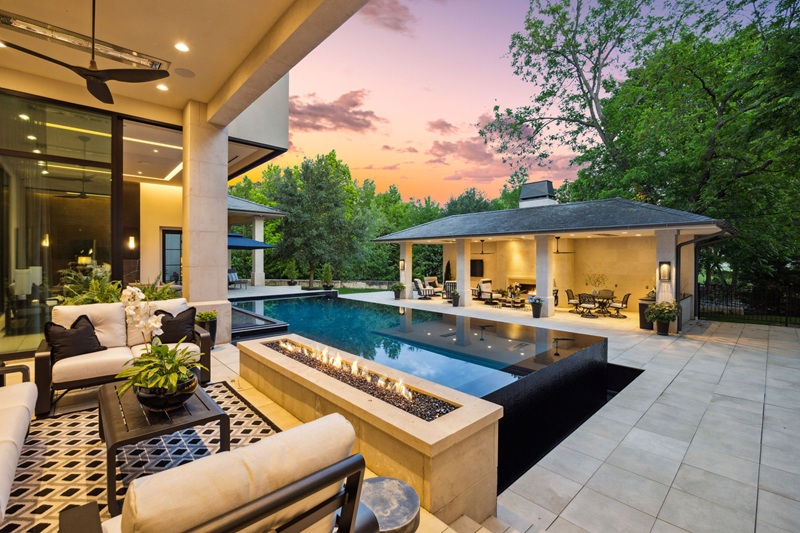
A floorplan designed for luxe living
The estate’s layout is as thoughtful as it is impressive. The main residence includes 3 expansive bedrooms, including a serene primary suite on the ground floor and two additional bedrooms upstairs.
Two private guest quarters offer separation and comfort for extended family, long-term visitors, or live-in staff.
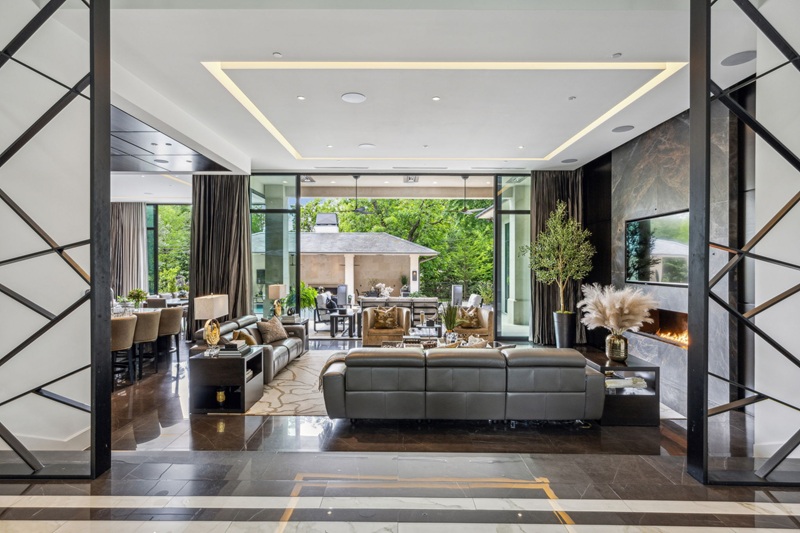
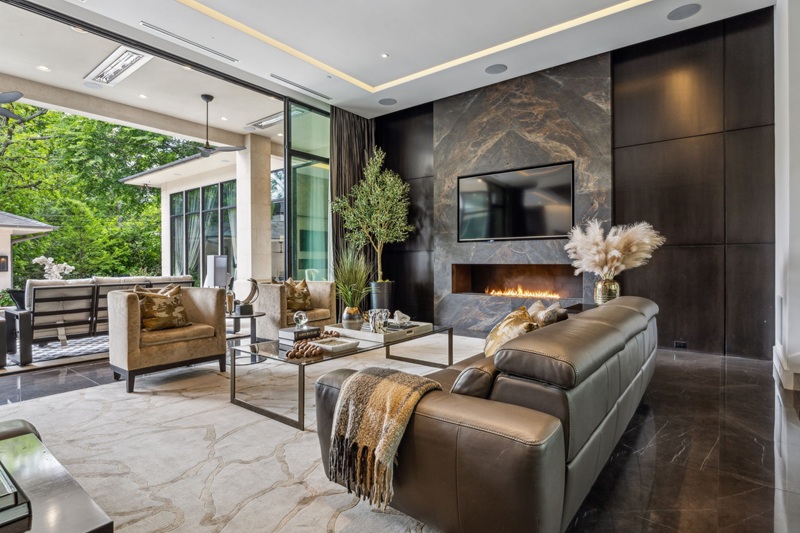
Four grand living spaces, for every occasion
Whether future owners will be hosting formal gatherings or relaxing with family, the 4 distinct living areas deliver plenty of room to spread out in style.
With soaring ceilings, multiple fireplaces, and elegant finishes throughout, these spaces strike the perfect balance between comfort and opulence.
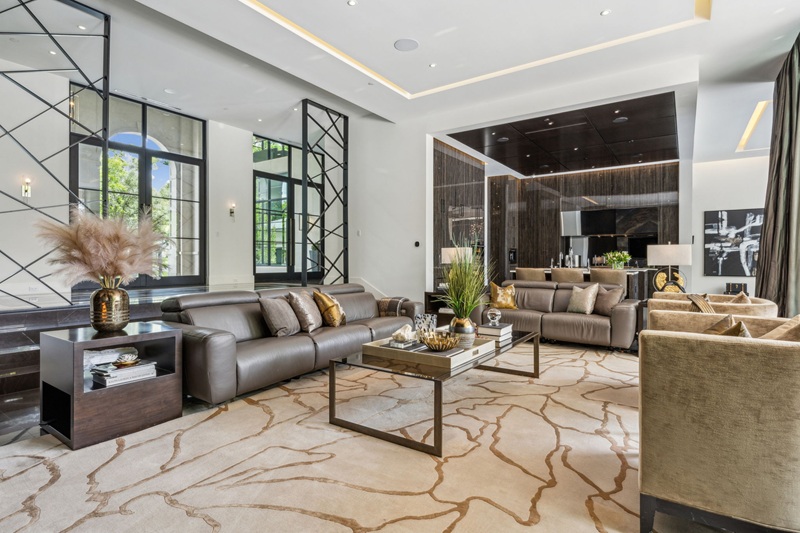
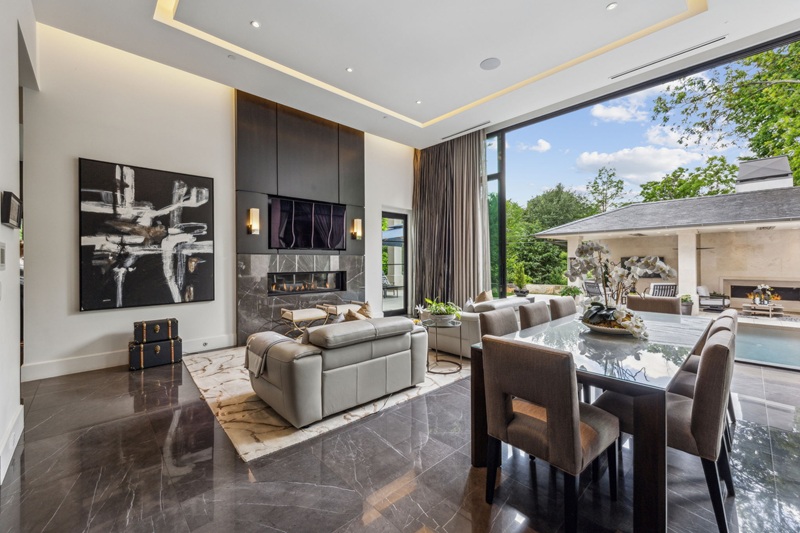
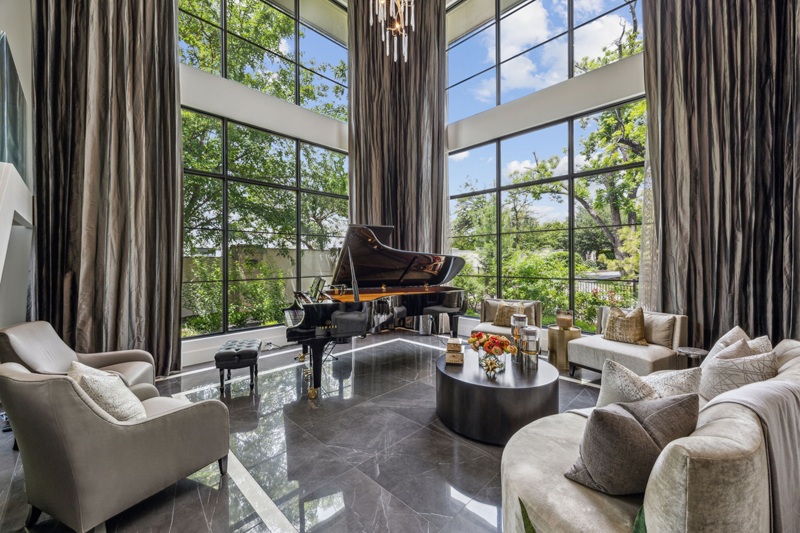
The kitchen was built to entertain
Anchored by a generous kitchen island, the gourmet kitchen comes fully outfitted with high-end appliances, including a built-in gas range, microwave, dishwasher, disposal, and ice maker. A large walk-in pantry and thoughtful layout ensure it’s as functional as it is stylish.
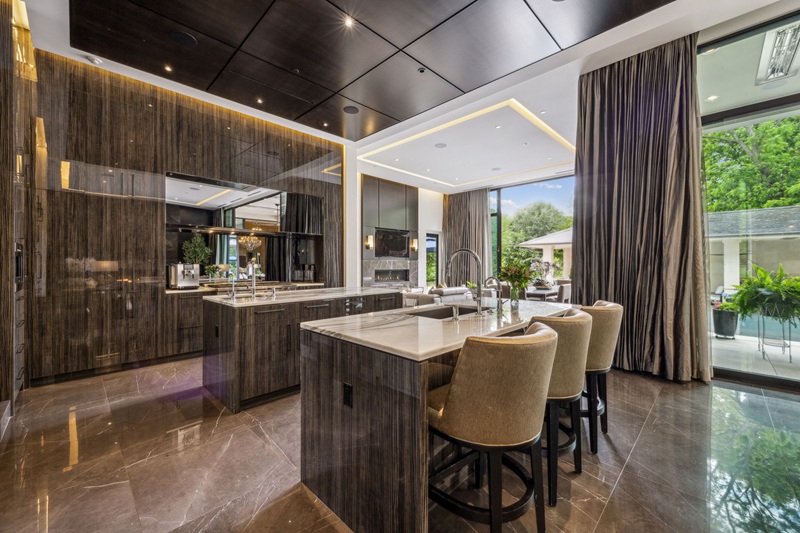
The glass-enclosed wine room is a cool addition
One of the home’s most eye-catching features is the glass-enclosed wine room, which houses over 1,000 bottles in a climate-controlled, museum-worthy setting.
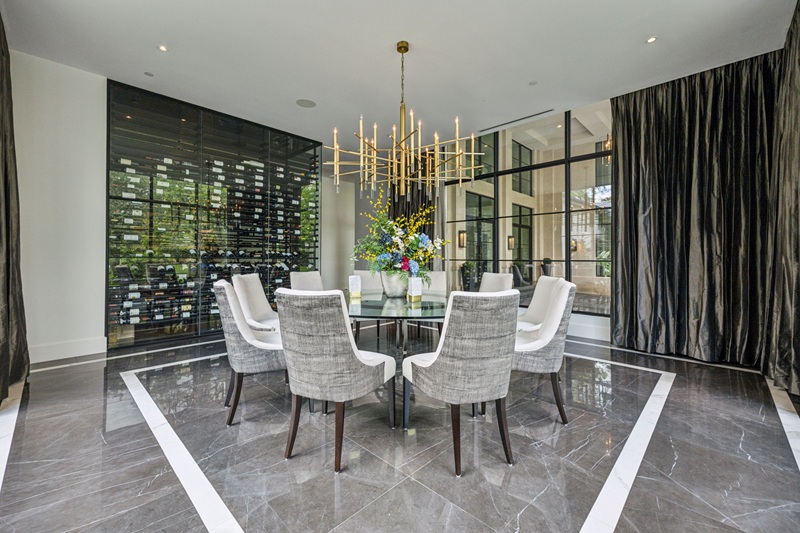
A primary suite that feels like a luxury hotel suite
Tucked on the main floor, the primary suite is designed to be a true retreat, reminiscent of the 5-star hotel that inspired the opulent Dallas mansion.
With its own fireplace, sitting area, gym, and spa-inspired en suite bath, this sanctuary offers luxury on a personal scale. Direct access to the backyard completes the picture.
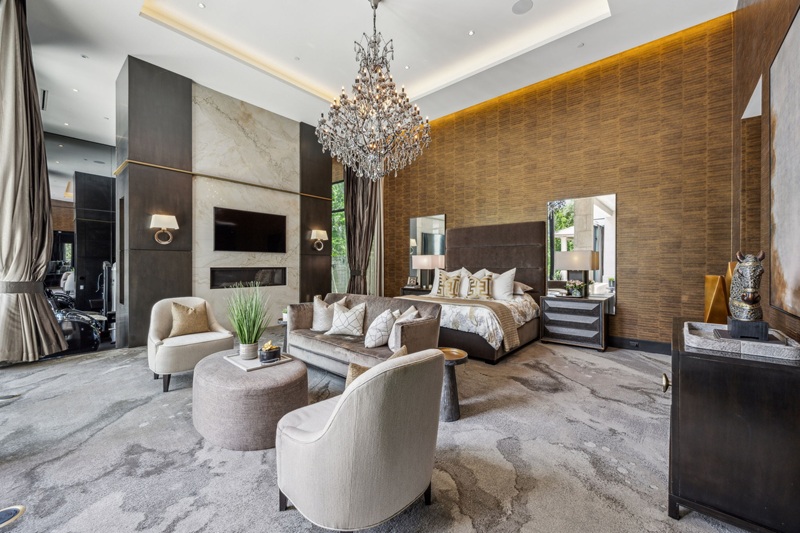
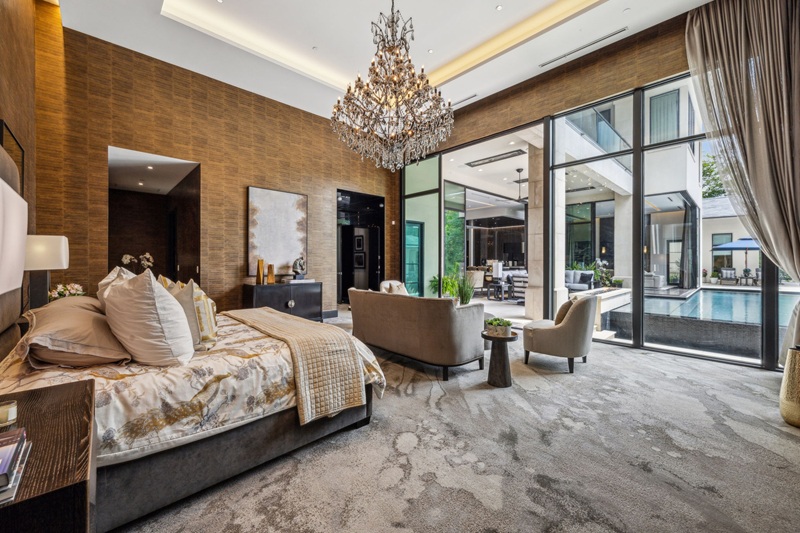
With an equally impressive bathroom
Clad in white marble, the en-suite bathroom is just as lavish as the primary bedroom.
The glass-enclosed, dual shower also features a freestanding tub, with floor-to-ceiling windows inviting the vibrant nature into the space — contrasting beautifully with the white, beige, and cream marble.
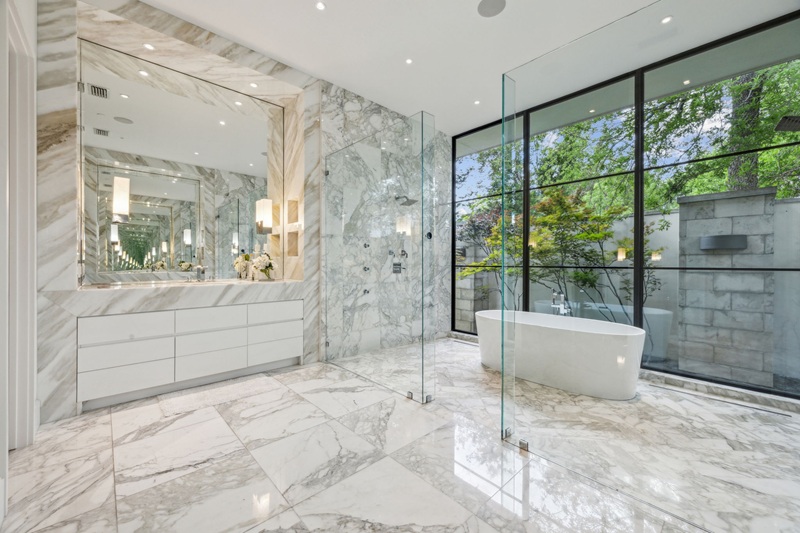
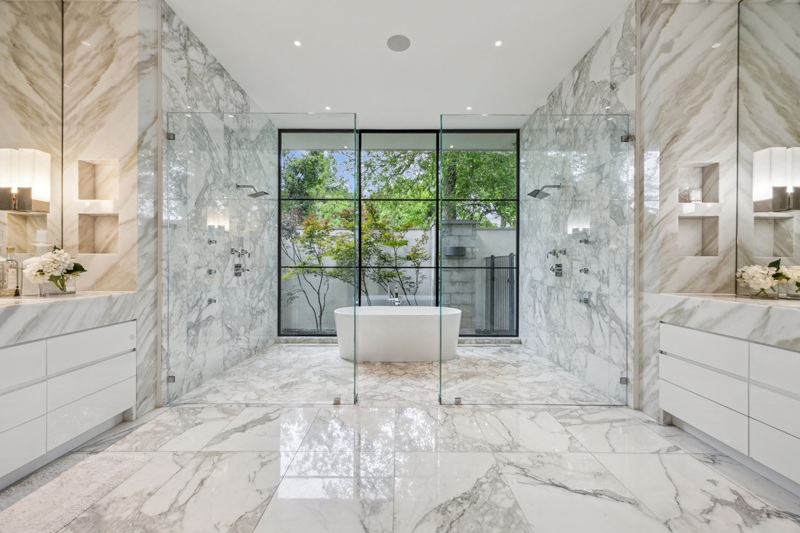
Private quarters for family or guests
In addition to the main bedrooms, two detached guest suites provide ample privacy.
These are ideal for hosting family, housing a nanny or caregiver, or creating a work-from-home setup separate from the main house.
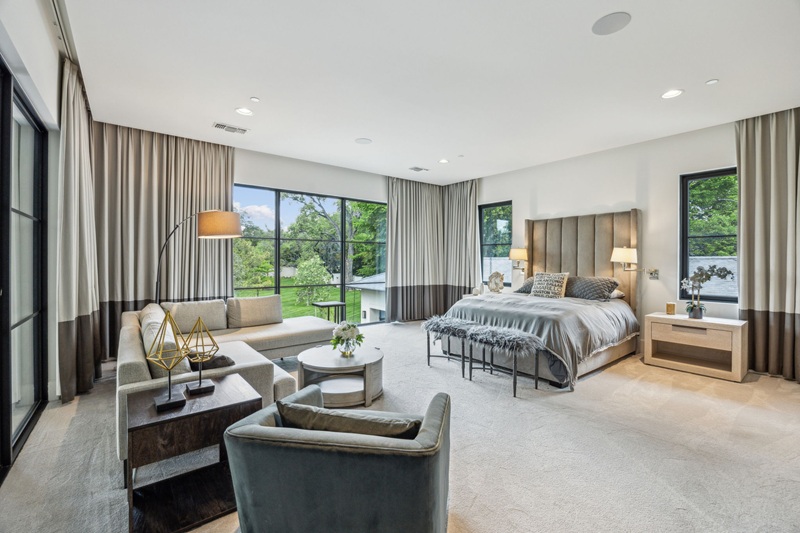
Game room, gym, and more
Beyond the standard amenities, this home features a dedicated game room and a fully equipped gym — perfect for fitness routines, family fun, or casual entertaining.
Movie nights are just as high-class thanks to the state-of-the-art theater tucked inside the home. Built with comfort and acoustics in mind, it delivers an immersive experience.
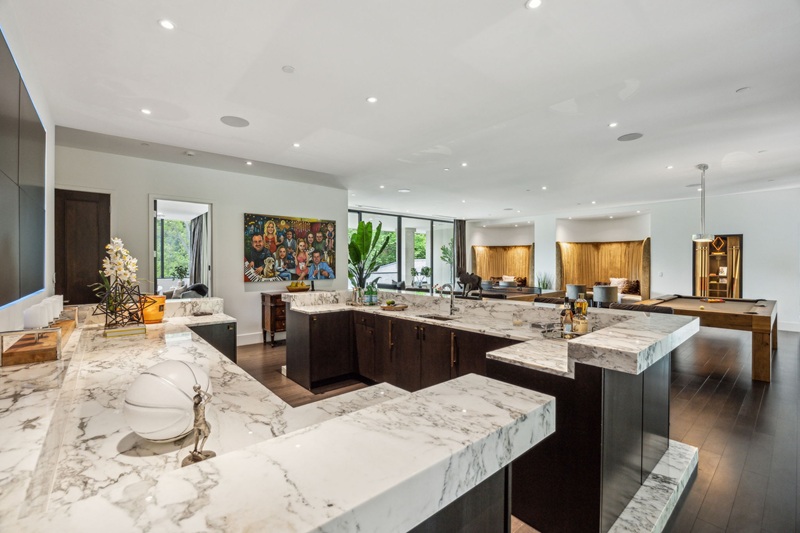
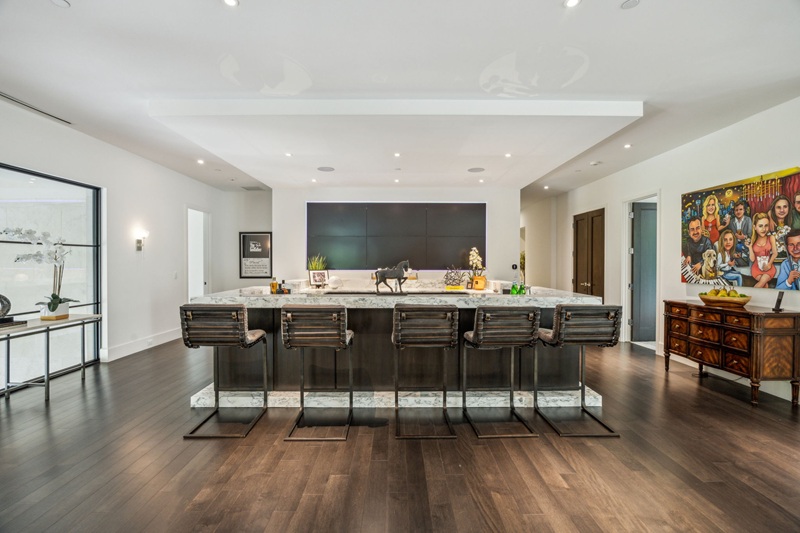
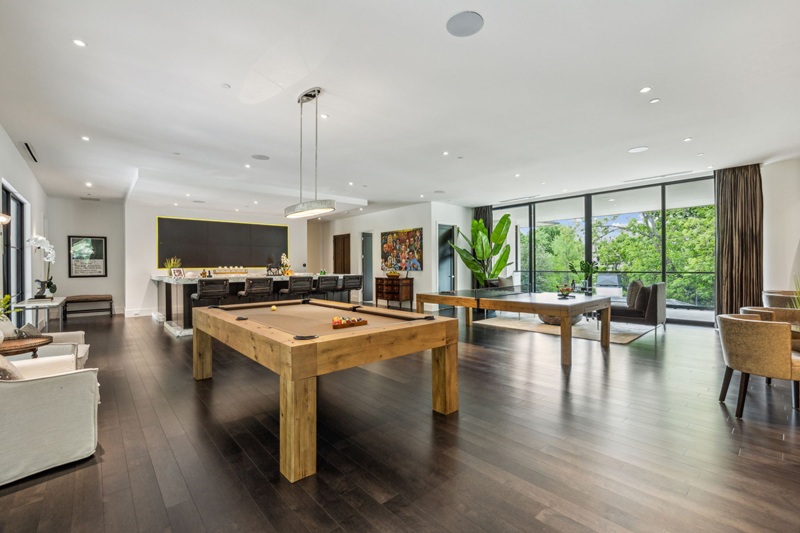
A resort-style backyard with an infinity pool
Outside, the infinity pool is flanked by lush landscaping, multiple lounge areas, and an outdoor cabana with a grill. Thoughtful lighting and stone accents bring the space to life both day and night.
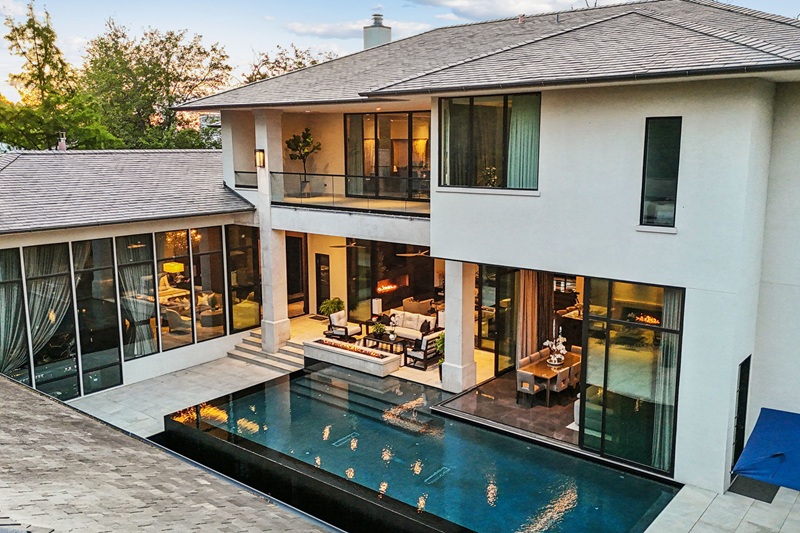
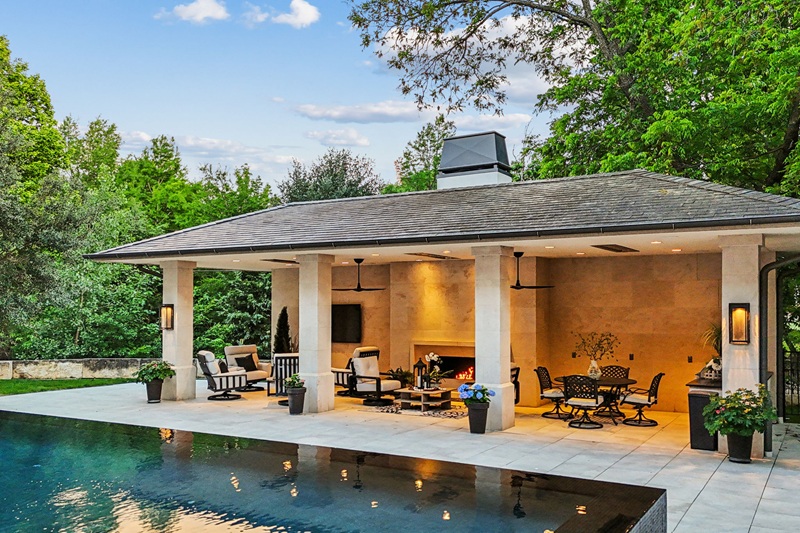
Behind the gates: Parking, privacy, and peace
Security and convenience are key here.
A gated driveway leads to a four-car garage, attached carport, and three additional covered parking spaces. The circular drive and electric gate offer an elegant welcome — and total peace of mind.
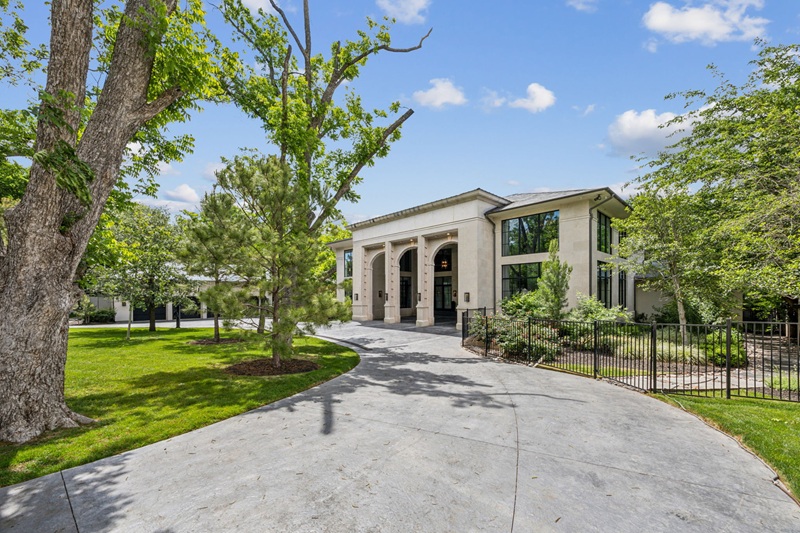
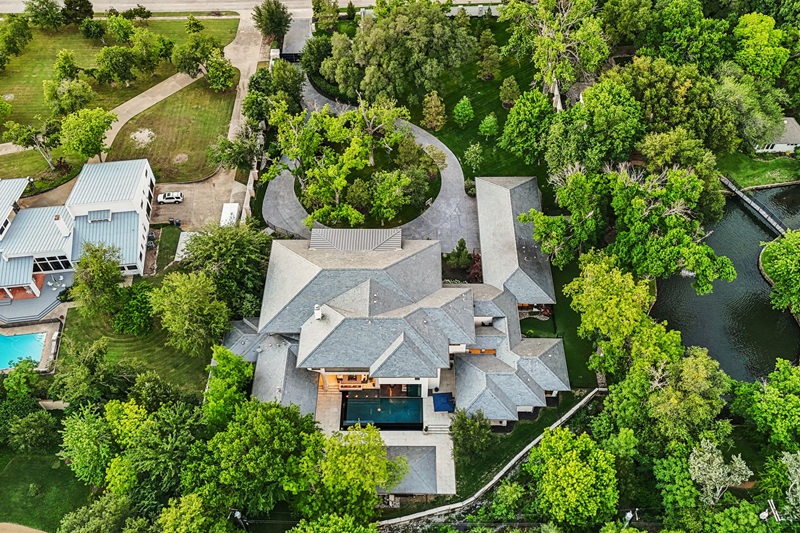
More stories
Suburban Dallas mansion with a bowling alley, indoor basketball court is on the market for $11.4M
Castle-like French estate near Dallas wows with its grand rooms, opulent interiors
Mark Cuban’s Million-Dollar-Mansions are the Definition of Luxury Living
The post Inside an extravagant $12.7M Dallas mansion modeled after the St. Regis Hotel in Rome appeared first on Fancy Pants Homes.