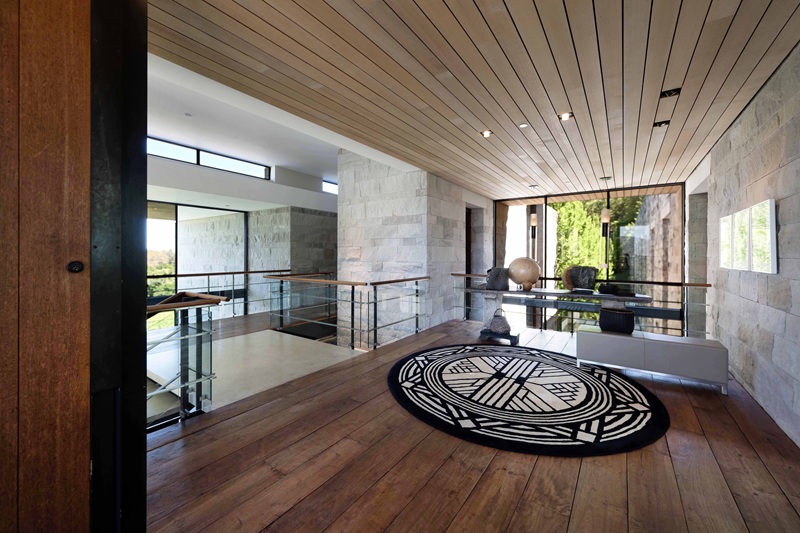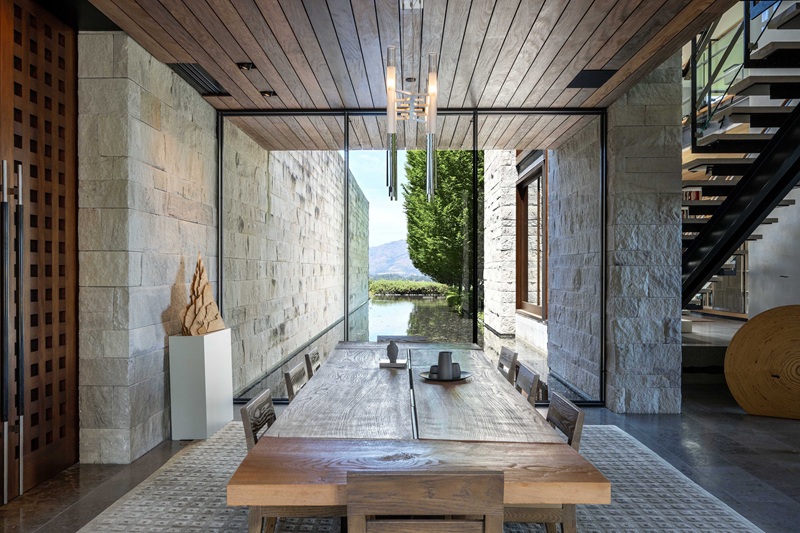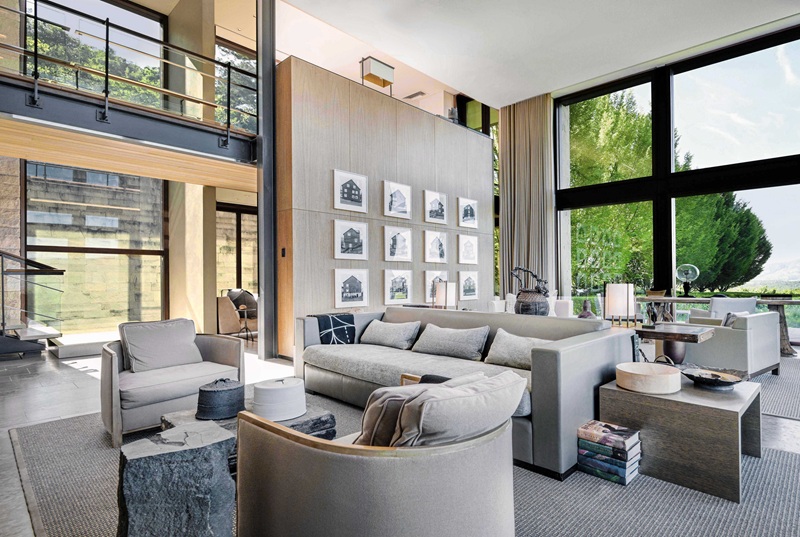Set among the rolling hills of Sonoma’s famed wine country, a newly listed estate in Glen Ellen offers a mix of modern architecture, agricultural heritage, and natural beauty — all on 156 acres of prime vineyard land.
Priced at $28.5 million, the property captures the spirit of the region while raising the bar on design and luxury.
At its center is an award-winning residence designed by Aidlin Darling Design, with landscaping by Marta Fry and construction by Napa-based Cello Maudru.
Built from stone and glass, the home anchors itself to the landscape, with a long reflecting pool that mirrors the surrounding vineyard rows and distant valley views. Outdoor living is prioritized throughout, with expansive courtyards, terraces, and walkways that blur the line between house and hillside.
Like Fancy Pants Homes’ content? Be sure to follow us on MSN
The listing includes a working 42-acre vineyard

While a trophy property in the full sense of the word, the property at 7596 Sonoma Mountain Road — listed for $28,500,000 with Marcy Roth and Fredrik Eklund of Douglas Elliman — isn’t just a showpiece, it’s a working estate.
The land includes a 42-acre vineyard planted with Cabernet Sauvignon, Merlot, and other Bordeaux varietals, all farmed organically. Add in a flourishing orchard, lavender fields, and a guest house built to the same high standards as the main home, and you’ve got a one-of-a-kind property that pairs luxury living with Sonoma’s deep-rooted winemaking tradition.
Anchored by an architectural home with a natural focus

Designed by San Francisco-based Aidlin Darling Design in collaboration with Cello Maudru Construction and Marta Fry Landscape Architects, the estate features a main residence and guest house both with clean lines, stonework, and a thoughtful balance between nature and structure.
Celebrated as “Home of the Year” by California Home + Design Magazine

The home’s clean, design-forward architecture did not go unnoticed, nabbing accolades like the coveted title of Home of the Year from California Home + Design Magazine.
The main residence, built from natural stone and set into the hillside, was crafted to elevate the landscape rather than dominate it. Expansive verandas and sun-soaked courtyards make full use of Sonoma’s temperate climate, while large glass walls bring the outside in.


All in all, the property has close to 14,000 square feet of living space
With approximately 13,989 square feet, the estate includes 7 bedrooms, 7 full bathrooms, and 2 half baths. While the home feels rooted in the landscape, it’s anything but rustic.
High-end finishes, thoughtful design details, and top-tier craftsmanship make it as luxurious as it gets.



Minimalist interiors, designed to house an art collection
Designed to house an art collection without feeling cold or formal, the home blends modern minimalism with inviting textures and tones.



An open layout designed for entertaining (or escaping)
Whether future owners will be hosting a benefit dinner or simply enjoying a quiet evening with wine and a view, the property’s layout accommodates it all.
The open-plan interiors flow effortlessly into outdoor lounges and terraces, making this an ideal venue for gatherings both large and small.


Nature all around, offering great views from the house
The property borders Jack London State Park and includes its own redwood forest and formal gardens. Every angle of the home offers a different view — be it forest, vineyard, or distant hills — providing constant reminders of the beauty of this part of Northern California.


With work spaces meant to inspire
There are several offices or work spaces throughout the generously sized home, with the kind of views that make much easier to stay focused or get inspired.



And oversized bedrooms with serene views
With a private balcony and vibrant nature views, the primary bedroom suite also features a spa-inspired bathroom with natural elements like stonework and warm wood.


A reflective pool that mirrors the vibrant nature around
The main house also has a long, reflective pool that mirrors the surrounding hills, blurring the line between built and natural environments.

A guest house with its own personality
Far from being a secondary structure, the guest house mirrors the same level of design and craftsmanship as the main residence. Ideal for hosting family, friends, or even a visiting winemaker, it offers privacy and comfort while still feeling connected to the estate as a whole.

A vineyard with serious credentials
The 42-acre vineyard isn’t just there for show.
Originally planted in 2001, it includes Cabernet Sauvignon, Merlot, Cabernet Franc, Malbec, Petit Verdot, and Sauvignon Blanc, and it’s farmed using organic, sustainable practices. Certifications include CCOF, Fish Friendly Farming, and Sonoma County Sustainable.

Bonus: An orchard and lavender fields
Beyond the grapevines, the estate also produces fruit from its organic orchard and boasts rows of fragrant lavender fields.

More stories
Ryan Seacrest puts $22M Napa Valley compound — set on 40 scenic acres — on the market
Modern $30M Napa Valley property comes with a Cutler Anderson-designed home and a world-class vineyard
One-of-a-kind Sonoma property is a model of eco-friendly living
The post This 156-Acre vineyard estate in Sonoma is what wine country dreams are made of appeared first on Fancy Pants Homes.