Tucked away in a quiet corner of Fairfield County, a beautifully reimagined vintage home known as Woodland Retreat has just hit the market close to Westport, Connecticut.
Priced at just under $3 million, the 4-bedroom, 4-bathroom estate has the rustic charm of a country house and clean, modern design with thoughtful upgrades throughout.
Set on a serene parcel in Lower Weston — just 0.6 miles from Westport’s shopping and dining hub — the property offers 4,347 square feet of living space, a pool with its own cabana, and magazine-worthy interiors curated by designer Shelley Morris. Every inch of the home has been tailored to embrace light, flow, and livability, while preserving the unique character of its original bones.
Listed by The Bross Chingas Bross Team at Coldwell Banker Realty, Woodland Retreat presents a rare opportunity to own a stylish yet soulful residence in one of the most desirable neighborhoods in the area.
Like Fancy Pants Homes’ content? Be sure to follow us on MSN
Vintage charm meets modern flow in this revamped country home
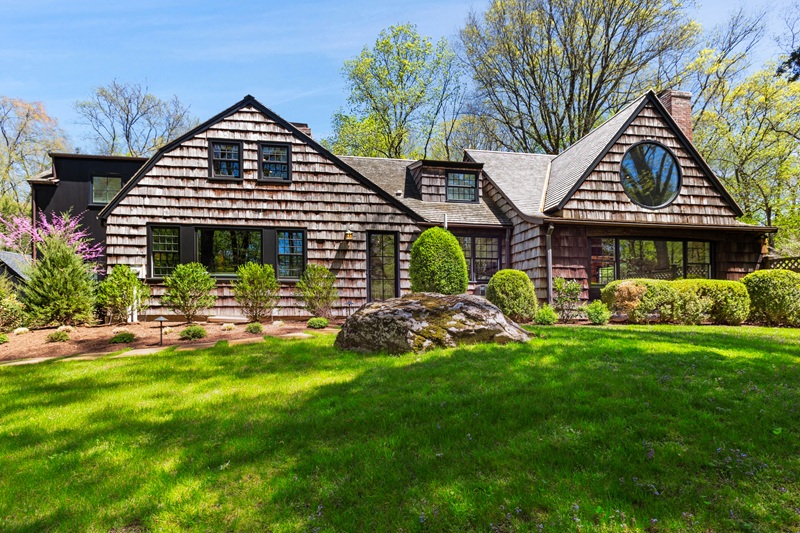
Originally a traditional country home built in 1952, the property aptly called Woodland Retreat has been carefully reworked to suit a modern lifestyle without losing its warmth. Inside, hand-hewn beams and Venetian plaster lend a sense of history, while expanded openings, oversized windows, and wide-plank wood floors infuse the home with light and air.
The renovation got the home at 37 Cedar Hills in Weston, Connecticut shortlisted for “Living Space – Americas” in The International Design & Architecture Awards 2025.
Rich rustic interiors in a fresh, natural palette
Shelley Morris, the designer behind the transformation, softened transitions between rooms and introduced gallery-like walls and a pale, natural palette to create a calm, elevated atmosphere.
Her approach brings seasonal color and the beauty of the outdoors inside — highlighting the setting as much as the structure.
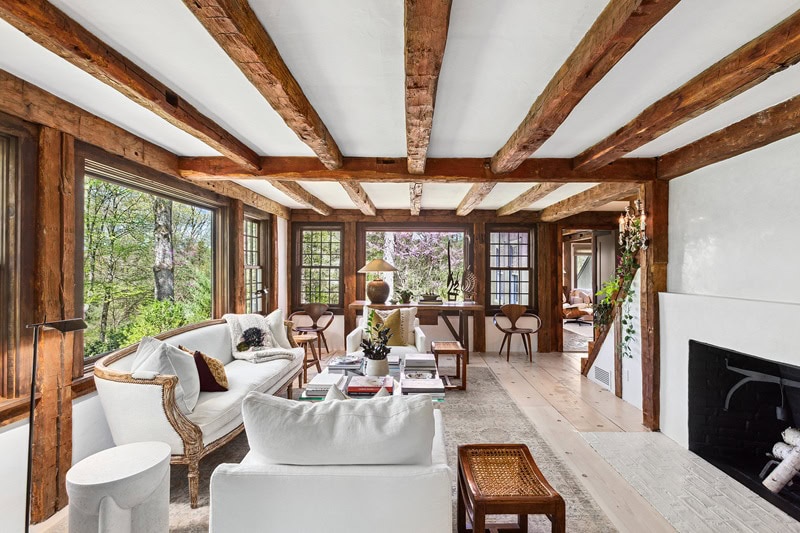
A living room meant for lounging
One of the standout spaces in the home is the living room, anchored by one of three fireplaces and framed by a wall of picture windows. A nearby wet bar adds entertaining potential, and an adjacent library offers a cozy escape for reading or work. These layered, connected spaces make the main floor feel open but still intimate.
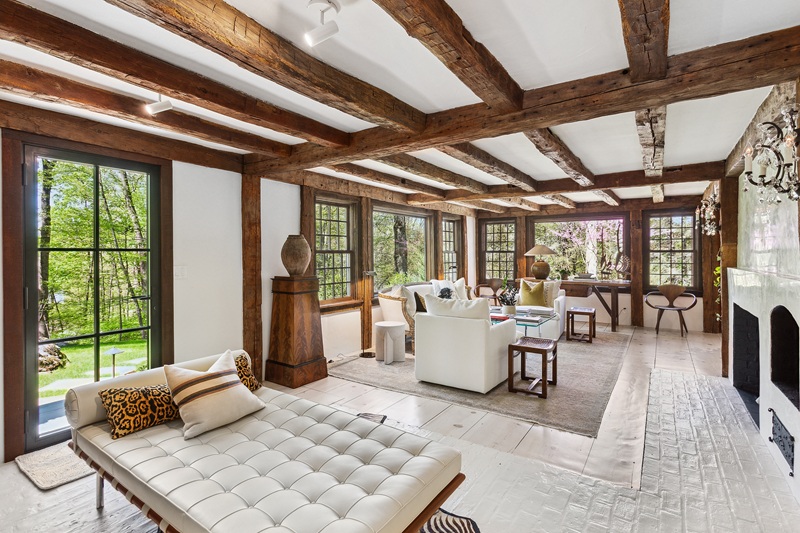

Refined dining and family spaces
In the dining room, a double glass door opens to the garden, offering a lovely view that changes with the seasons.
The family room has a vaulted ceiling, custom built-ins, and a second fireplace — along with bold, statement-making windows that draw the eye outward. The layout supports both day-to-day living and larger gatherings with ease.
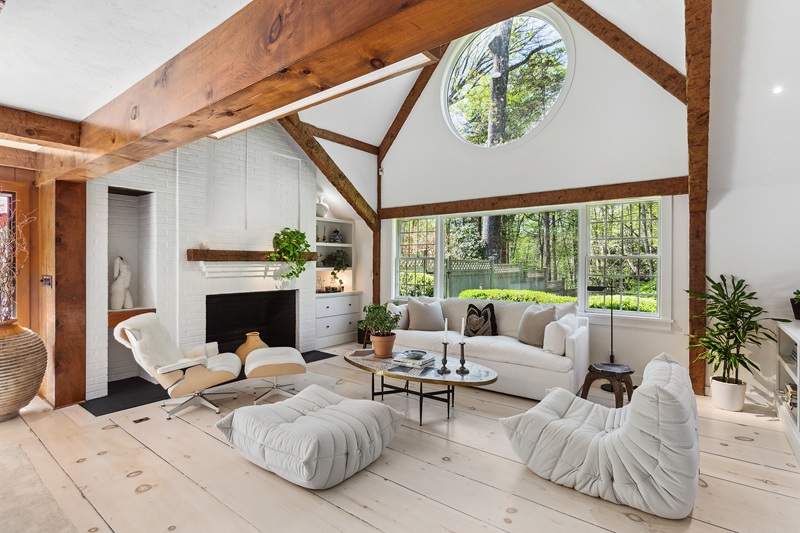
A kitchen designed for a chef
The kitchen is brand new and designed to impress. A Wolf range, dolomite counters, custom cabinetry, and a spacious walk-in pantry check every box for a home chef or entertainer.
A breakfast nook by the window lets in morning light, and the flow between kitchen and living areas makes this a natural hub of the home.
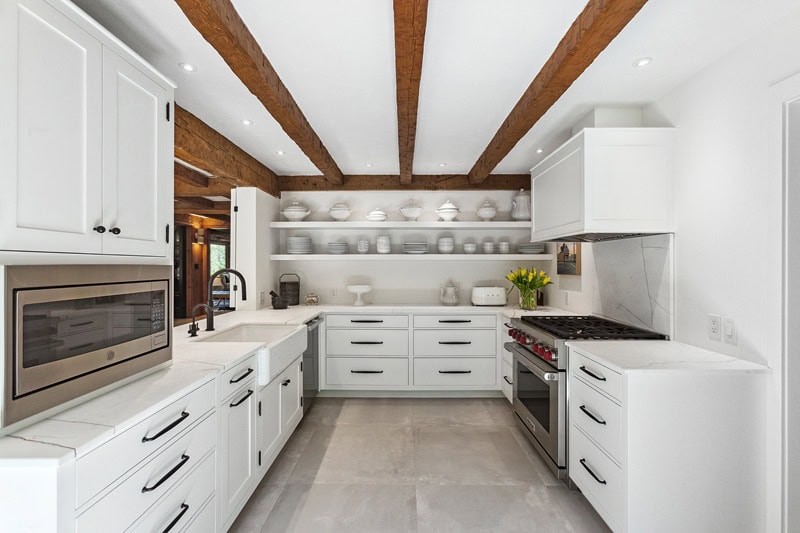
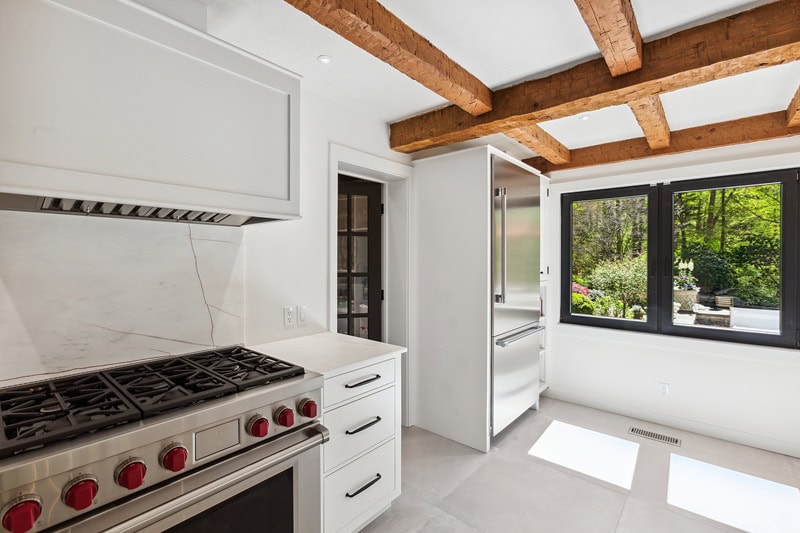
A primary suite with its own fireplace (and balcony)
The primary suite feels like a private retreat. It has a fireplace, a balcony overlooking the grounds, two walk-in closets, and an updated en-suite bath with luxury finishes.
The remaining bedrooms are all generously sized and include recently refreshed bathrooms. There’s also a large office with custom built-ins and wooded views — ideal for remote work or creative projects.
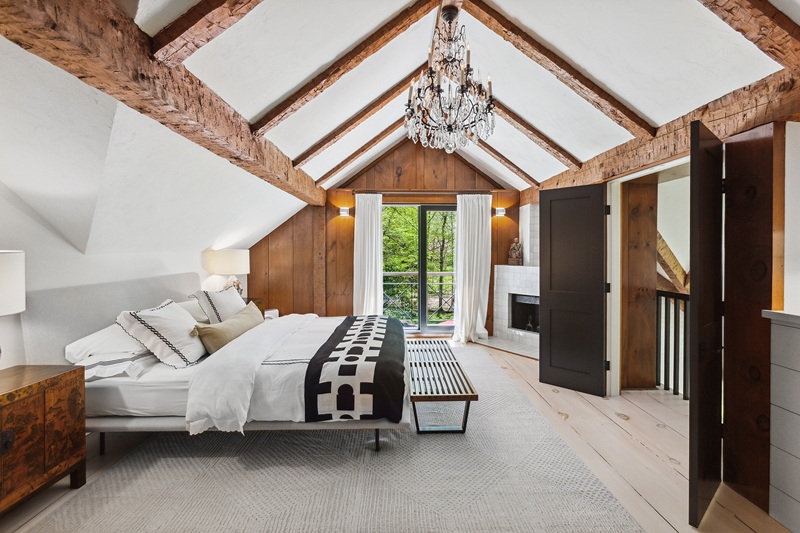
Extra living space below
The finished lower level expands the usable footprint, with recreation space that can be tailored for anything from a media room to a workout studio. It’s a flexible area that adds to the home’s functionality, especially for families or those who entertain often.
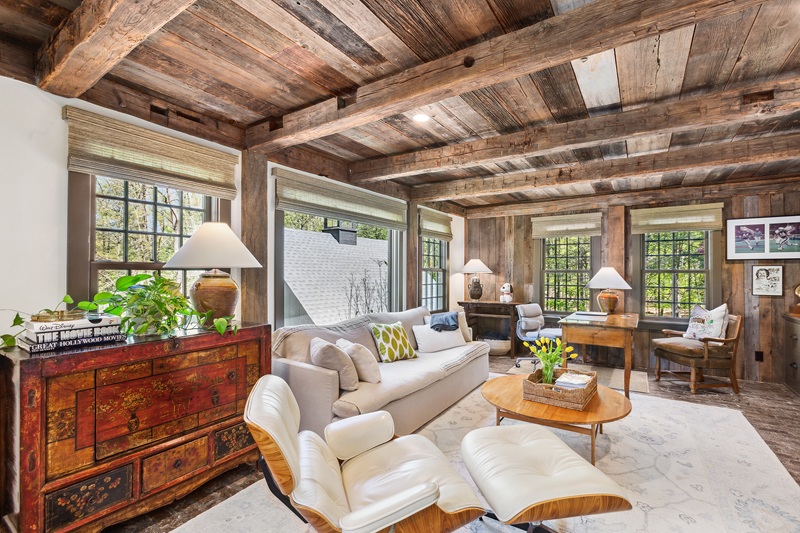
Outdoor living, elevated
Outside, the property continues to impress.
The grounds have been meticulously landscaped with specimen plantings, refined hardscape, and a two-bay barn. There’s a cedar roof, upgraded driveway, and new exterior doors, plus a pool area that comes with its own cabana, full bath, and second laundry.
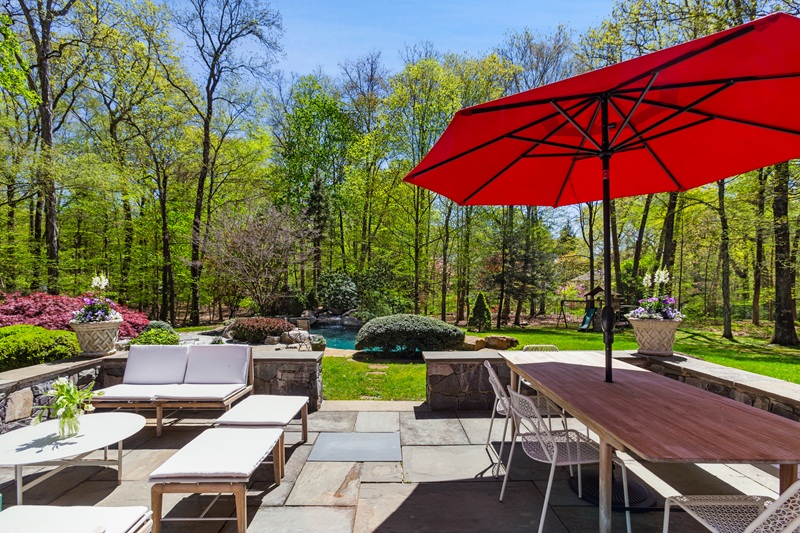
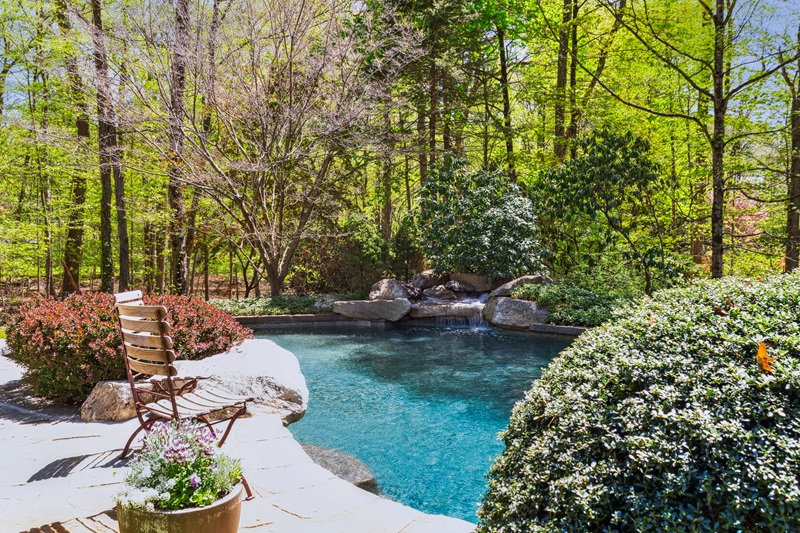
A thoughtful transformation: modern country living at its best
With its designer touches, updated layout, and beautiful natural surroundings, Woodland Retreat manages to be both elegant and approachable. It’s a home that honors its past while embracing the present.
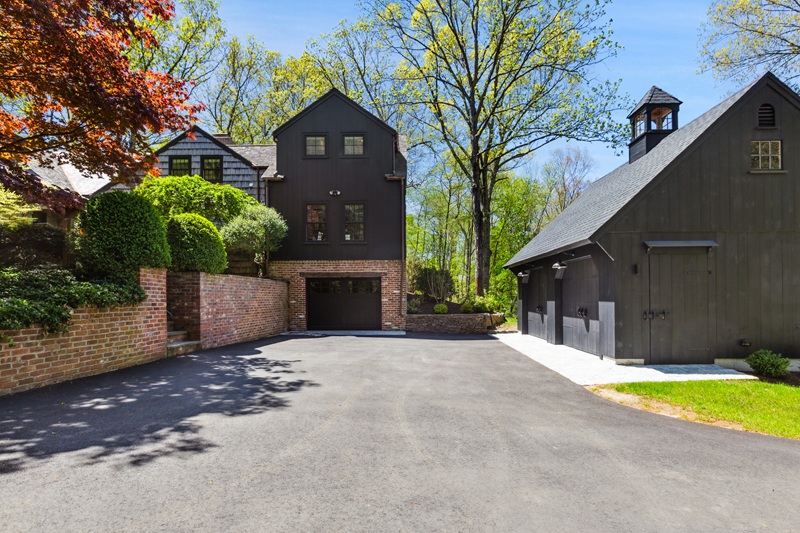
More stories
Hitmaker Nile Rodgers’ $5.25M waterfront house in Westport, CT, where music history was made
Listed at $35M, this trio of waterfront properties is New Haven County’s priciest mainland listing
Charming Connecticut estate has ties to The Beatles
The post Vintage country house in Westport, CT, lists after top-to-bottom revamp appeared first on Fancy Pants Homes.