If curb appeal alone could sell a house, this Rumson, New Jersey estate would’ve already been off the market yesterday.
Set on over two manicured acres in one of New Jersey’s most desirable neighborhoods, the newly listed property at 20 Conover Lane pairs timeless architecture with custom, designer interiors.
But the real scene-stealer might be outside.
The backyard was built to impress, with a sleek pool and a high-design pool house that doubles as a guest (or party?) home. Complete with a full kitchen, bathroom, and a wood-burning fireplace, the detached space is primed for everything from low-key lounging to full-scale entertaining.
The asking price: a cool $6.4 million.
Like Fancy Pants Homes’ content? Be sure to follow us on MSN
Specs and features of the Rumson, NJ house
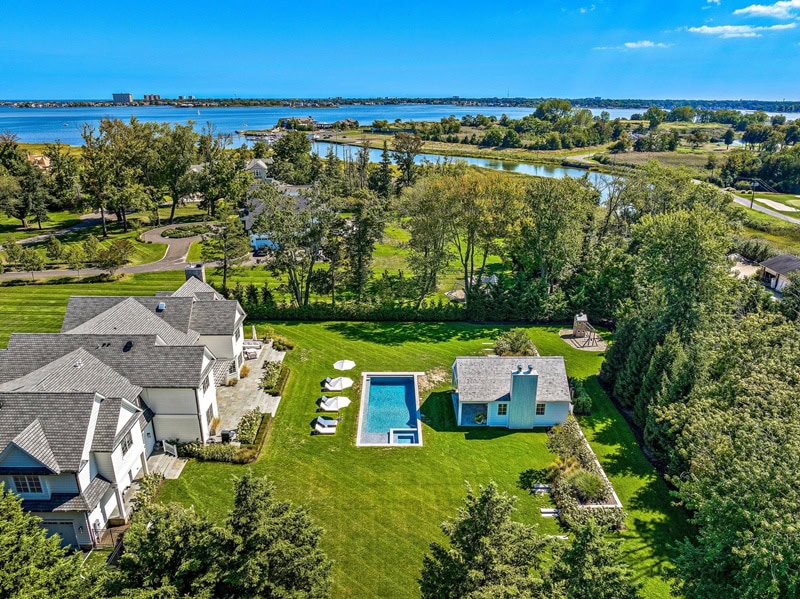
The 8,879-square-foot home is both large and inviting, featuring 5 bedrooms, 6 full baths, and beautifully appointed interiors by NYC-based design firm, Chango & Co. There’s plenty of room to spread out, with a bonus room, and a first-floor bedroom that doubles as a home office.
Set on 2.3 acres, the property also features a 4-car garage, an architecturally distinct pool house, and several outdoor amenities (which we’re going to tour in a minute).
With bright designer interiors
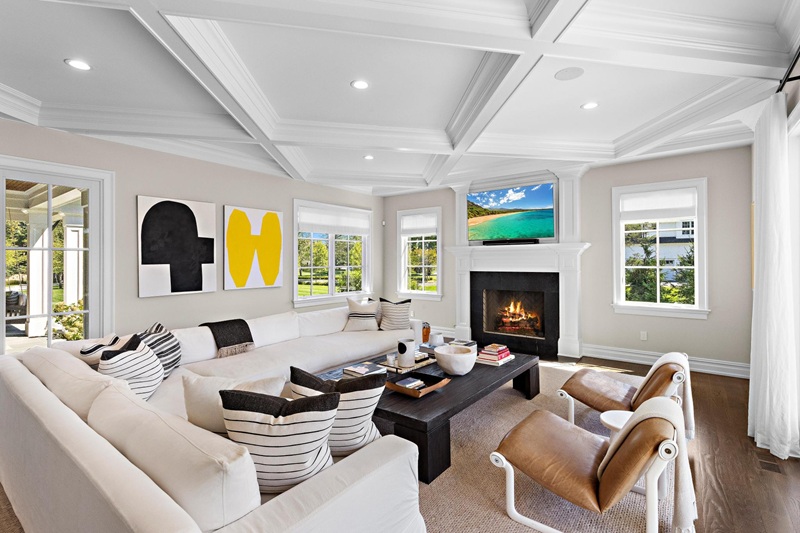
Step inside, and it’s clear that no detail was overlooked. A showcase of high-end design, the New Jersey mansion was curated by Chango & Co. — a firm known for its fresh, modern approach to family-friendly luxury.
Every space feels tailored yet inviting, from the coffered-ceiling family room to the boutique-worthy walk-in closet in the primary suite.
That stand out starting with the grand foyer
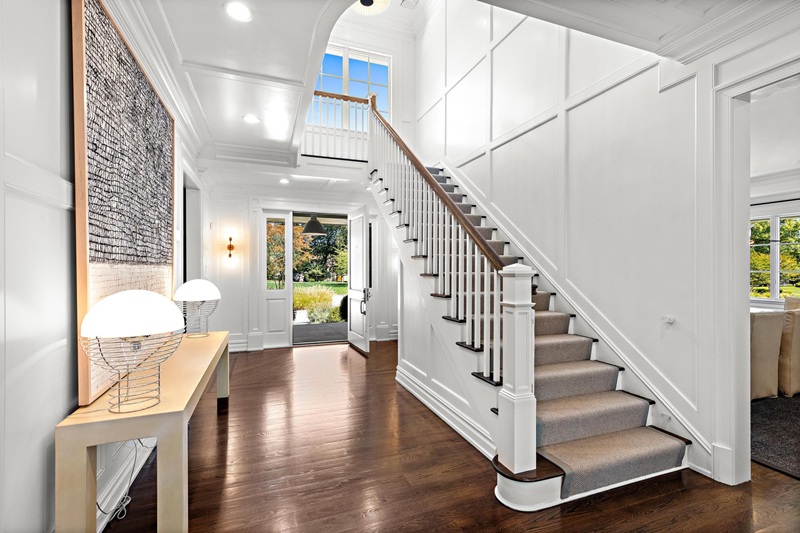
Chango & Co. brought their signature clean lines, layered textures, and light-filled aesthetic to every room.
The grand foyer opens to a sweeping main level where sophisticated finishes meet family functionality.
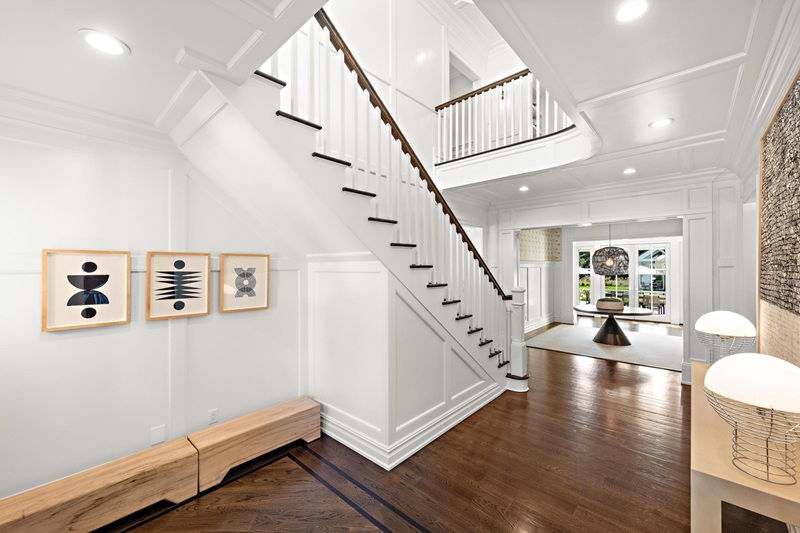
The kitchen flows into the family room
The heart of the home is a custom kitchen outfitted with professional-grade appliances, ample counter space, and a seamless flow into both the dining area and an expansive family room.
The layout strikes a rare balance — elegant enough to entertain, yet cozy enough to feel like home.
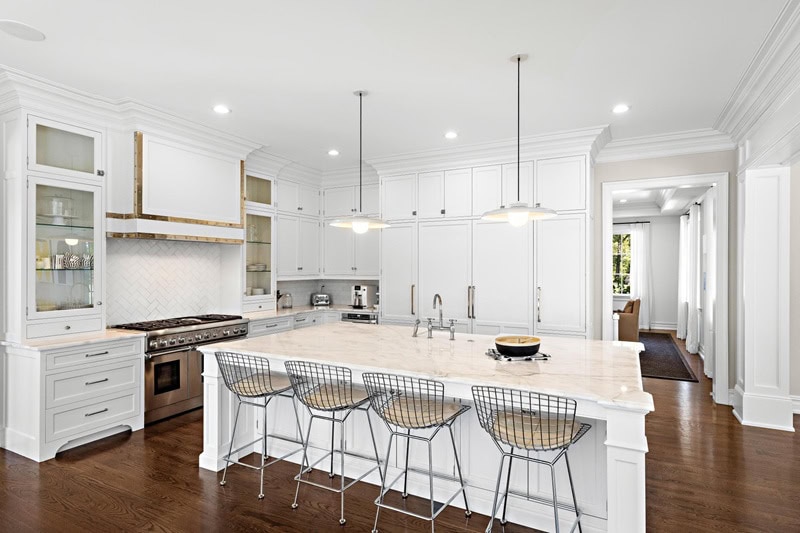
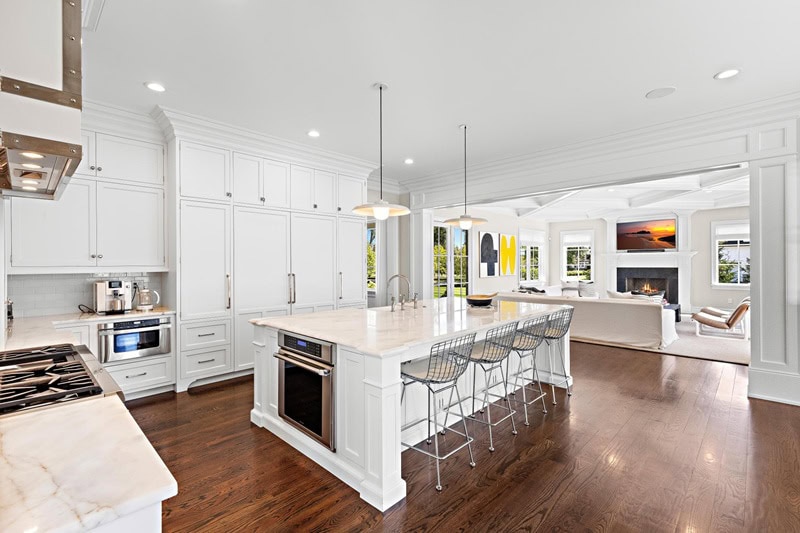
Which features coffered ceilings, a bright color palette
The living area is both elegant and inviting, featuring coffered ceilings and glass doors that open to the outdoors. A statement fireplace and detailed millwork add warmth and polish, while several exposures bring in natural light and offer views of the private backyard.
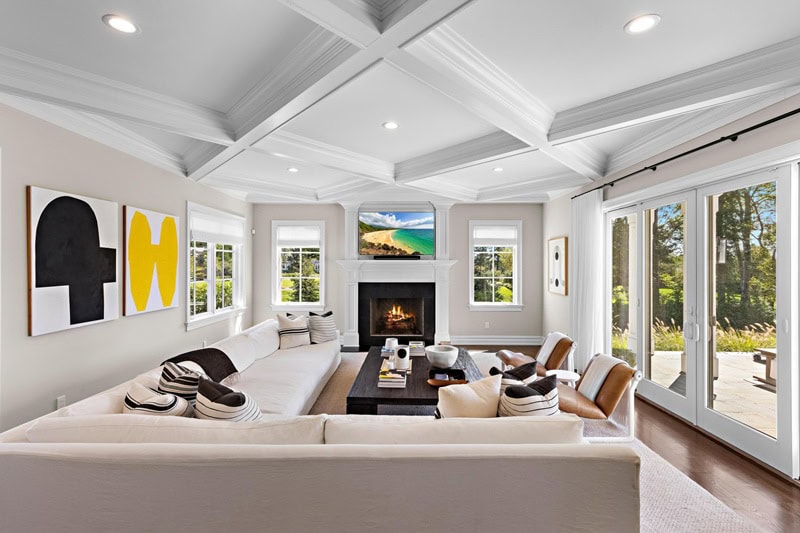
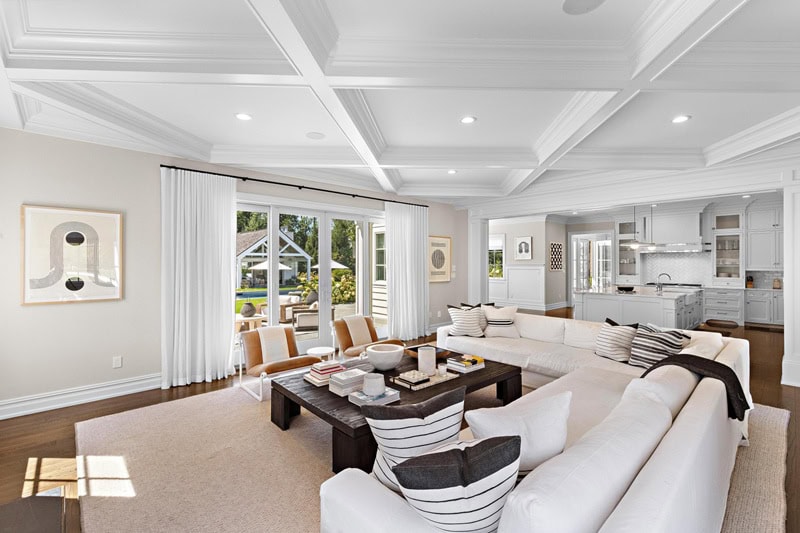
A primary suite that wows
Upstairs, the primary suite is designed to be a personal escape. There’s a gas fireplace for chilly nights, a private balcony for morning coffee, and radiant heated floors that make getting out of bed a little easier.
But the real wow factor is the closet — a showroom-worthy space that could easily double as a dressing lounge.
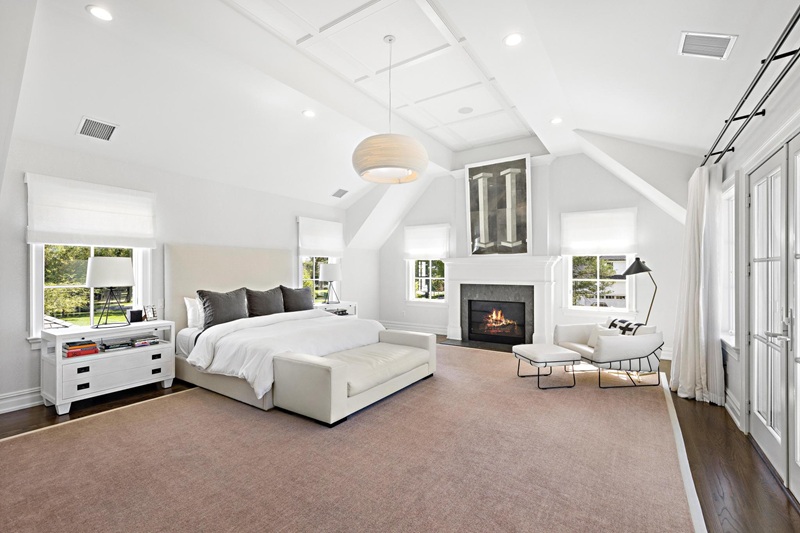
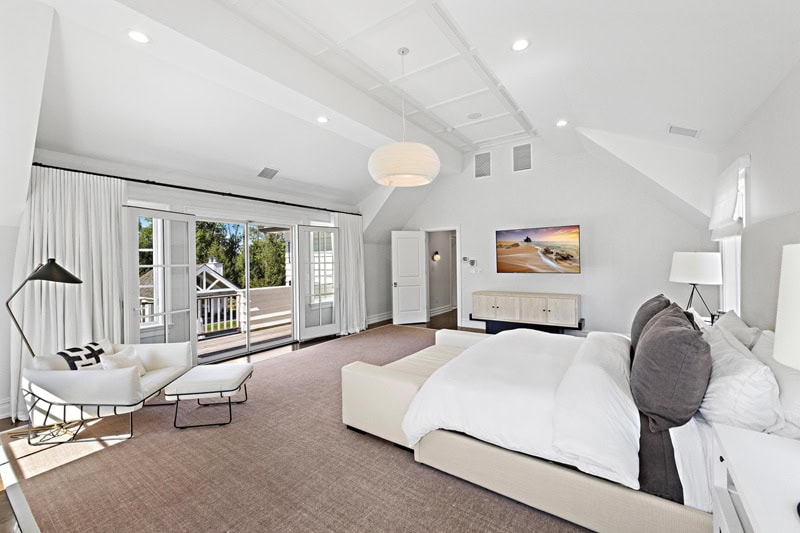
With the en-suite boasting spa-like finishes
The en-suite bath is equally luxe, with spa-like finishes, a soaking tub, and oversized shower. Four additional en-suite bedrooms round out the upper level, along with a large bonus room that could serve as a playroom, gym, or media space.
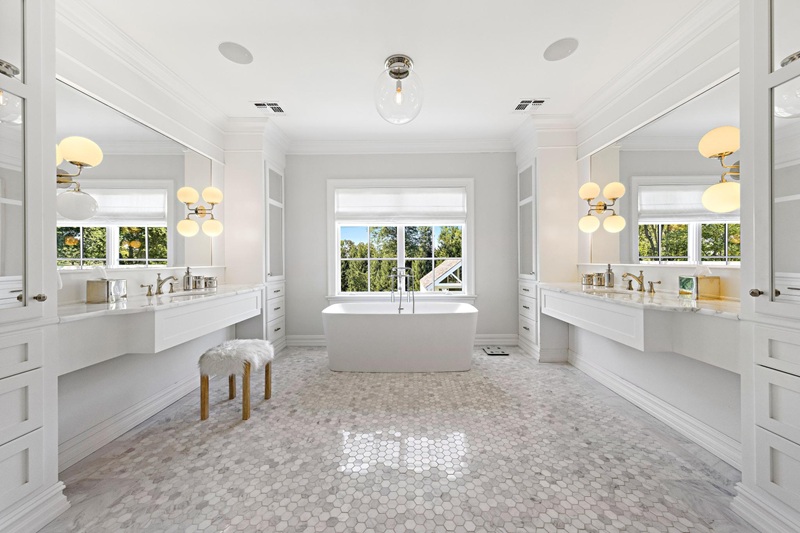
More flexible space on the first floor
For those needing a private home office or guest suite, the first-floor bedroom offers flexibility without compromising style. Tucked away from the main living areas, it’s ideal for remote work or hosting visitors with comfort and privacy.
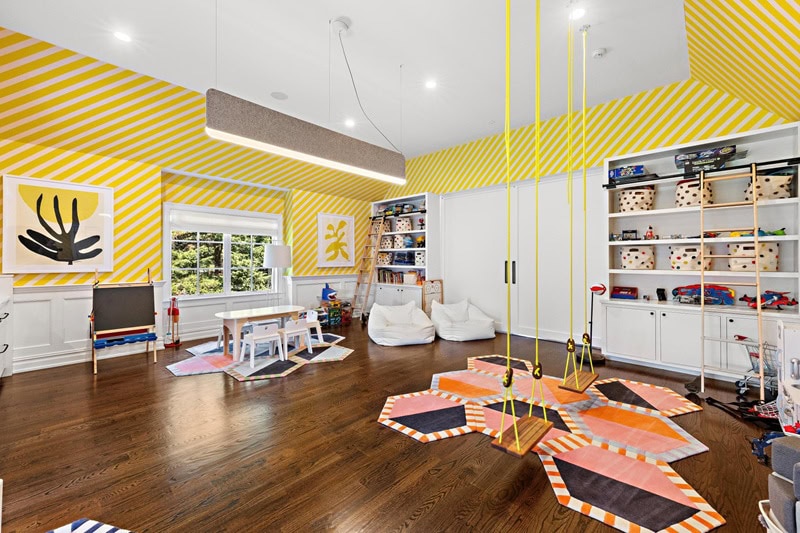
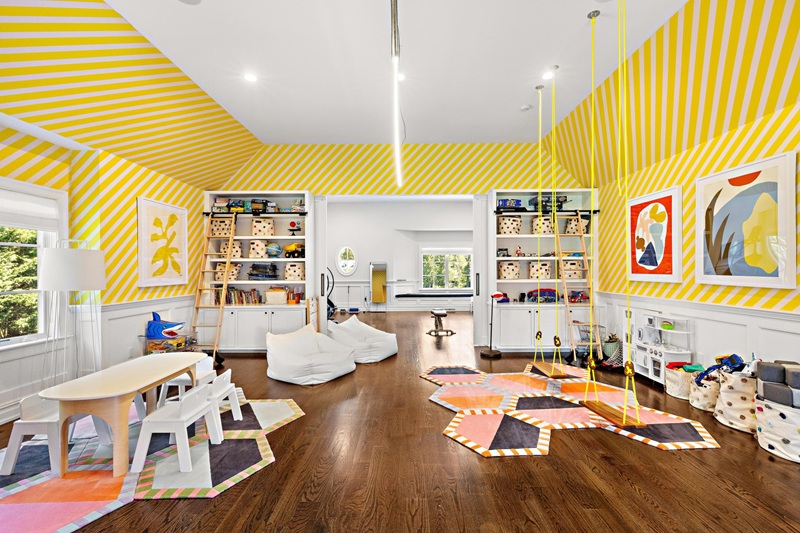
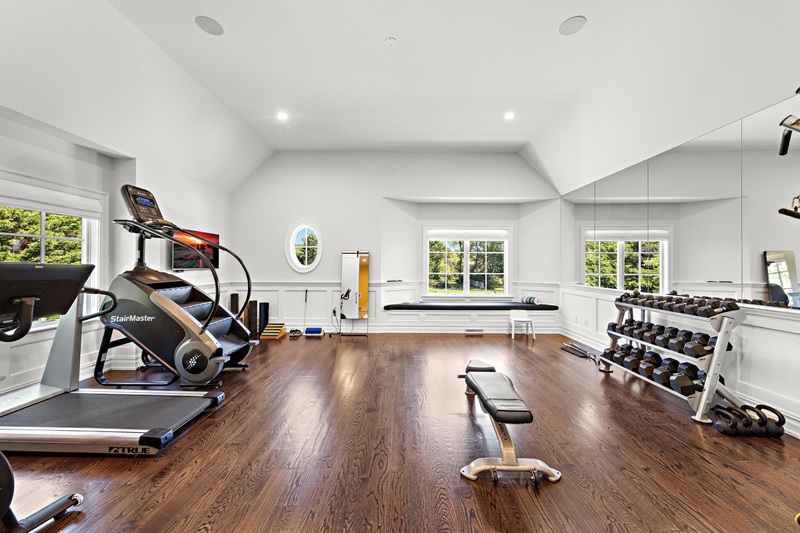
A resort-style backyard
If the interiors weren’t impressive enough for you, step out back.
The grounds stretch across 2.3 acres, with curated landscaping, multiple lounging zones, and a sparkling pool as the centerpiece.
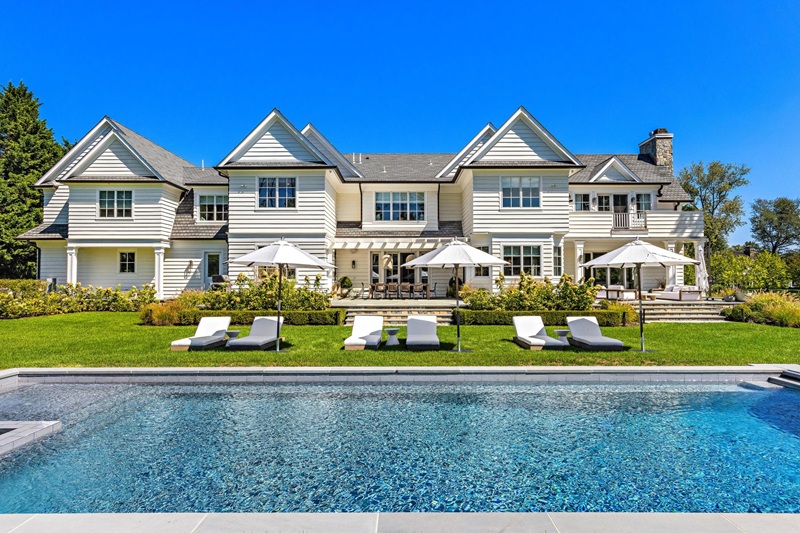
With a luxe pool house
The outdoor experience is elevated by a modern pool house designed by NYC architect Sacha Roubeni and built by Milano Builders.
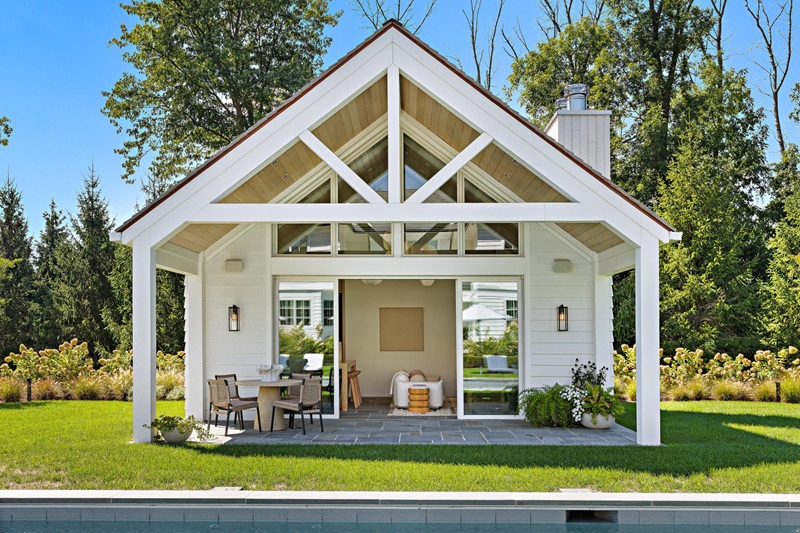
The pool house doubles as a stylish mini guest house
With its own kitchen, full bath, and a wood-burning fireplace, the pool house is basically a second home in itself — perfect for pool parties in summer or cozy gatherings in fall.
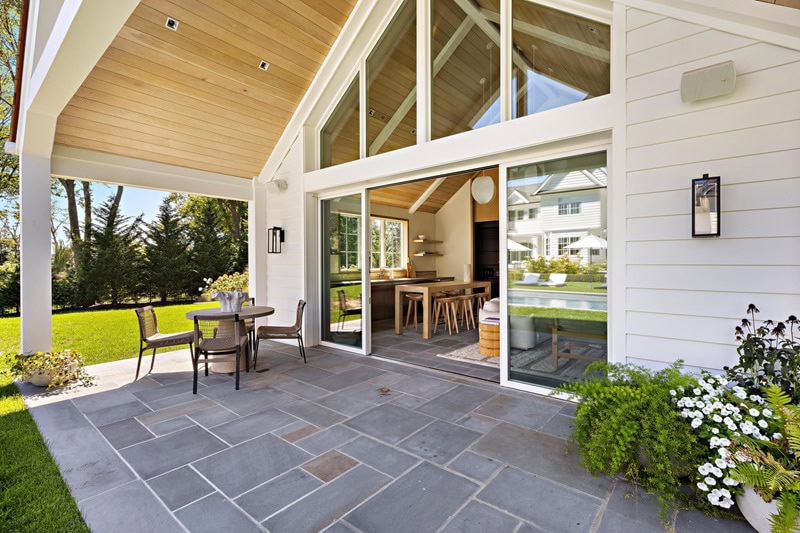
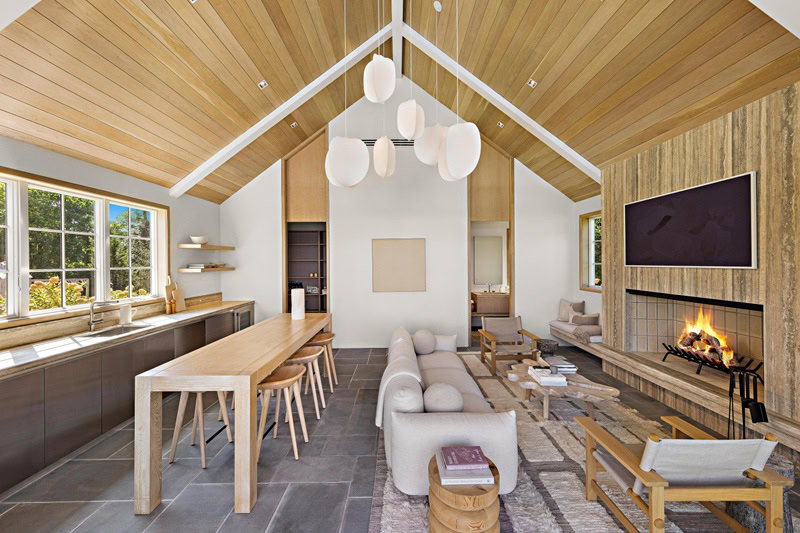
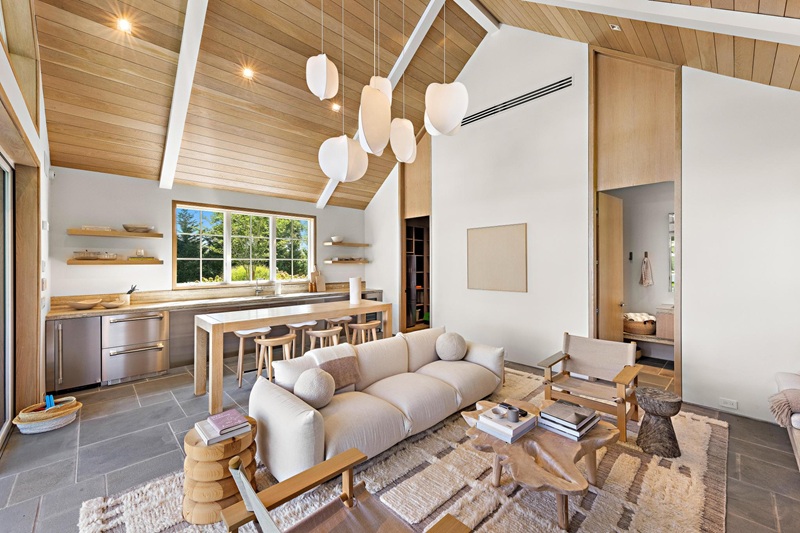
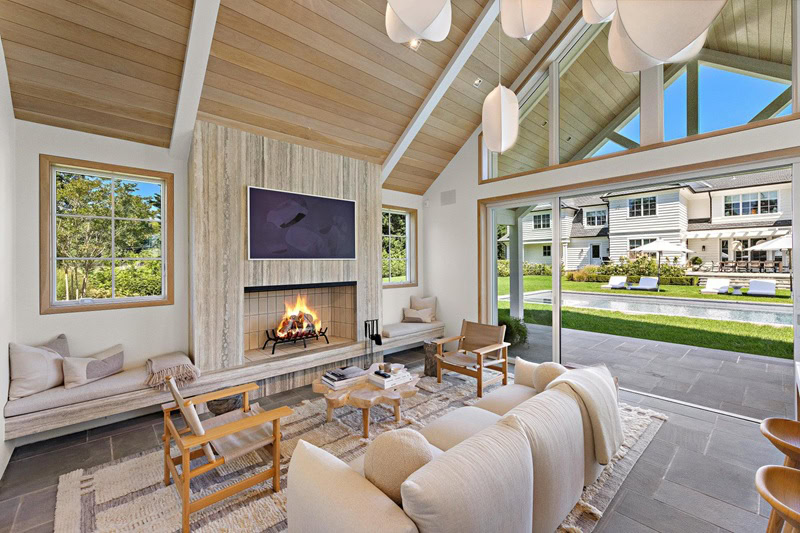
A rare find in Rumson, New Jersey
This listing offers the full package: privacy, square footage, designer flair, and resort-style amenities—all within a prestigious corner of Rumson. It’s not every day a home this thoughtfully designed comes to market, let alone one move-in ready with this level of style.
Listed by Suzanne Veninata of Douglas Elliman, 20 Conover Lane is asking $6.4 million.
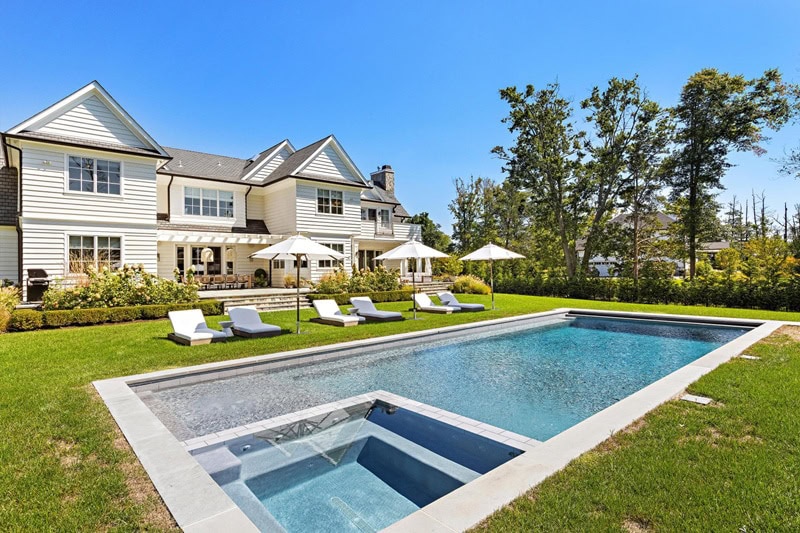
More stories
A Gilded Age-style mansion in Mendham, New Jersey takes luxury living to a whole new level
Where does Whoopi Goldberg live? The historic home lover’s New Jersey digs
Tony Soprano’s house is a real-life home in New Jersey — and fans share their thoughts
The post Cool listings: A $6.4M New Jersey mansion with designer interiors and a private pool retreat appeared first on Fancy Pants Homes.