There’s flashy, and then there’s established.
While some homes are all about shiny finishes and brand-new everything, others wear their legacy like a tailored coat — quietly, confidently, and without trying too hard.
These are the homes that don’t chase trends. They set them (or better yet, ignore them entirely). And more often than not, they’re found on the East Coast.
And just in case you’re wondering what you’d be buying nowadays if you had been born in the comfy cradle of generational wealth, we’ve rounded up a handful of homes that give off unmistakable old money energy.
Whether it’s the soaring hedges, the ivy-covered façades, or the kind of square footage that hints at ballroom dances and handwritten invitations, these estates are just as luxurious as they are timeless. Let’s take a look at each!
Like Fancy Pants Homes’ content? Be sure to follow us on MSN
#1 A $24.5M Massachusetts estate with museum-worthy details and an Olympic-length indoor pool
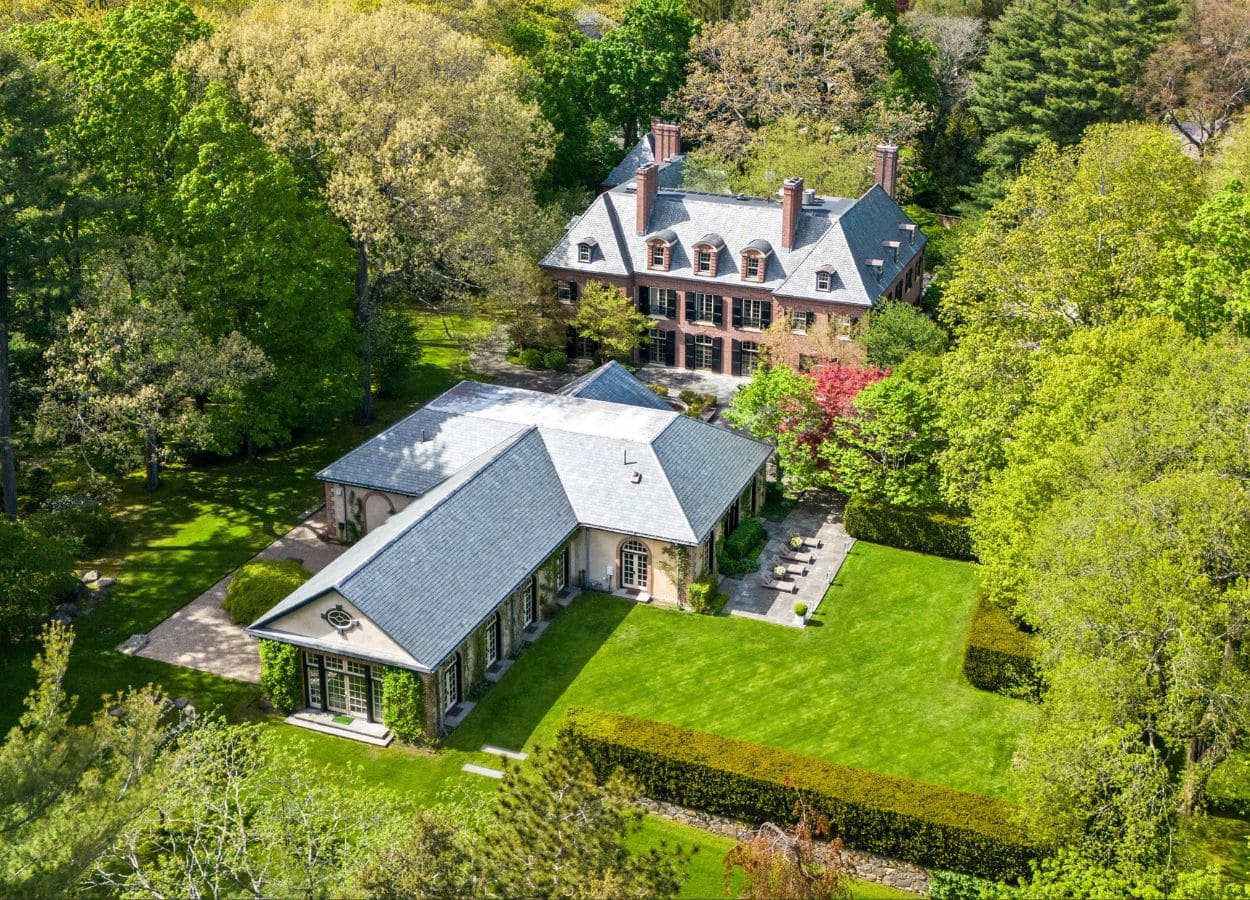
A grand estate just outside Boston, this 1929-built Brookline property is equal parts refined, rare, and remarkably well preserved.
Set on 3.1 gated acres with manicured park-like grounds and mature trees, the 23,000-square-foot compound consists of a stately main residence, a charming guest house, and a 6,800-square-foot indoor pool pavilion — all connected by a 60-foot underground tunnel that doubles as an art gallery.
Sophisticated interiors with architectural pedigree
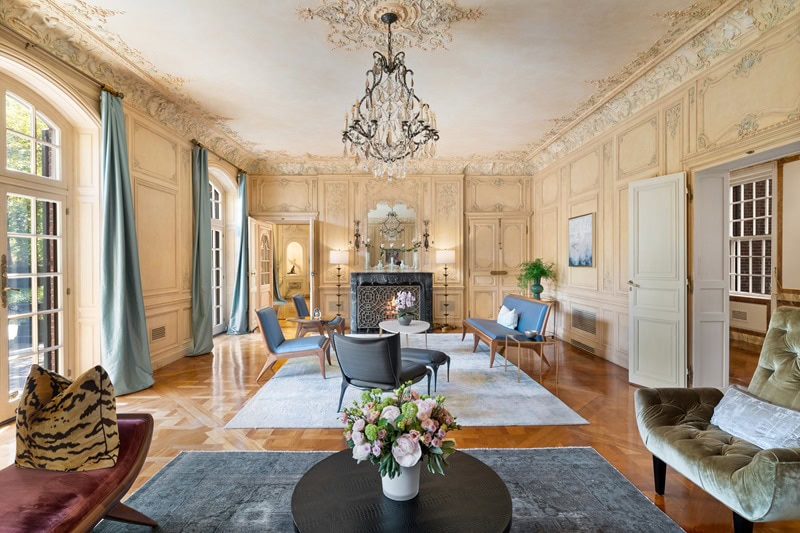
Designed by William Truman Aldrich (whose resume includes work for the Rhode Island School of Design and the Rockefeller family), the main house showcases elegant Georgian Revival design and master-level craftsmanship.
Inside, you’ll find carved oak paneling, French boiserie-inspired moldings, intricate parquet flooring, and grand fireplaces — ten of them, in fact. There’s a formal dining room that feels like it belongs in a period drama and a kitchen equipped with a French-imported Molteni stove and Sub-Zero fridges.
Modern comforts are layered in too, from a sleek family room with a green marble fireplace to a light-filled garden-level lounge.
A tunnel leads to an Olympic-sized indoor pool
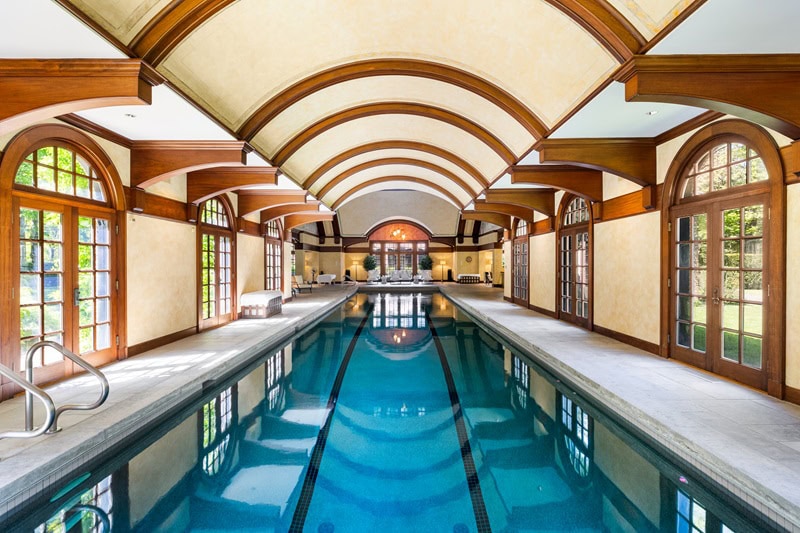
One of the home’s most unexpected features is a 60-foot underground tunnel that leads from the main house to a spectacular pool pavilion.
Spanning nearly 7,000 square feet, the space is more luxe spa than pool house, with an Olympic-length indoor pool, hot tub, steam room, sauna, full kitchen, and multiple lounging areas. Trompe l’oeil murals, arched windows, and a massive terrace with a round fountain elevate the entire space.
A charming guest house with its own garden
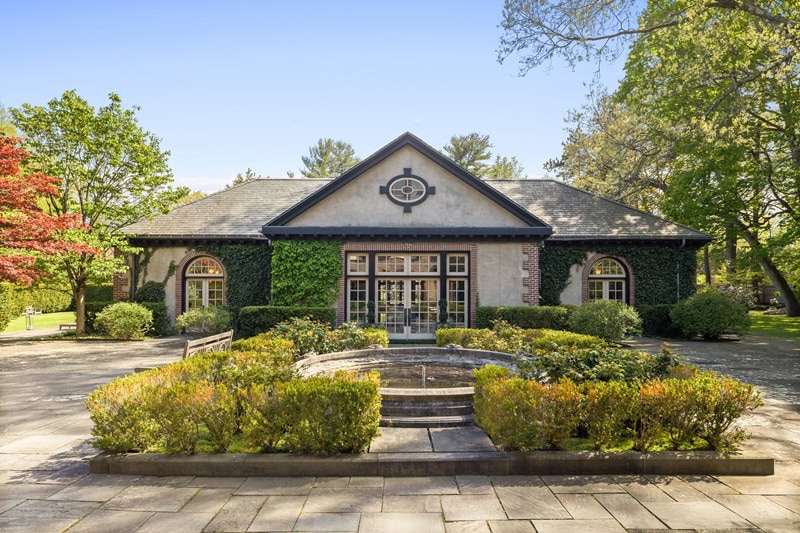
In addition to the main residence and pool pavilion, the estate includes a one-bedroom brick-and-slate carriage house tucked into its own private garden.
Whether used for guests, live-in staff, or as a peaceful home office, the charming guest quarters are perfectly scaled and in keeping with the old-world feel of the rest of the property.
#2 A $25M East Hampton house with designer interiors and perfectly manicured grounds
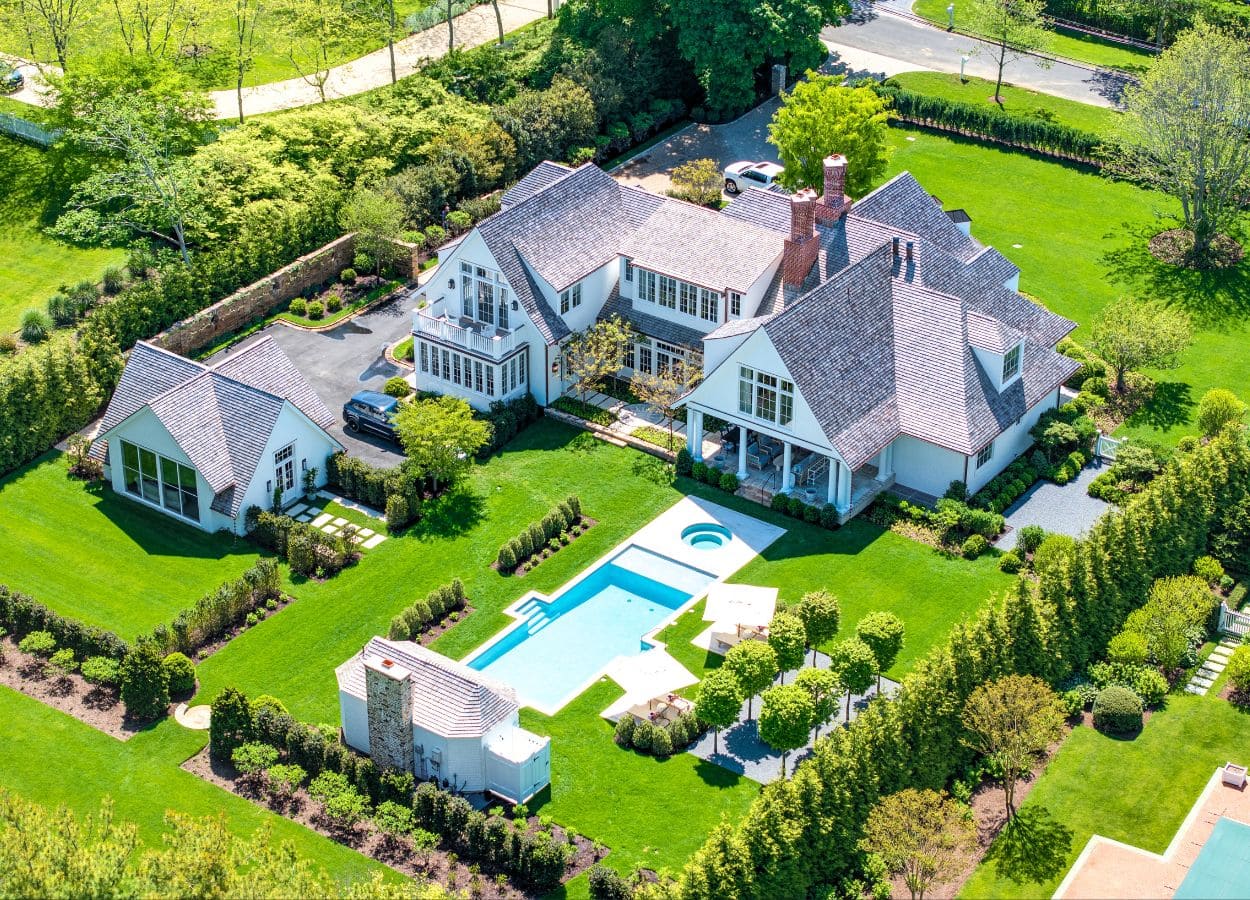
This newly built mansion on Hither Lane might be one of East Hampton’s freshest additions, but it fits right in among its much older neighbors.
Completed in 2024 by celebrated designer James Michael Howard, the 11,644-square-foot home draws on classic East Coast architecture, with a timeless shingle-style exterior and manicured grounds that feel both polished and established. The home quietly sold for its full $24.95M asking price earlier this year.
It’s all about elegance inside
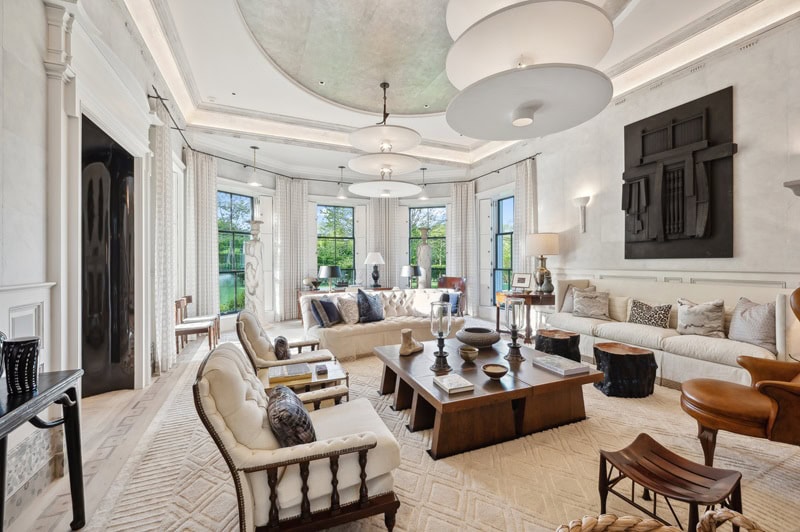
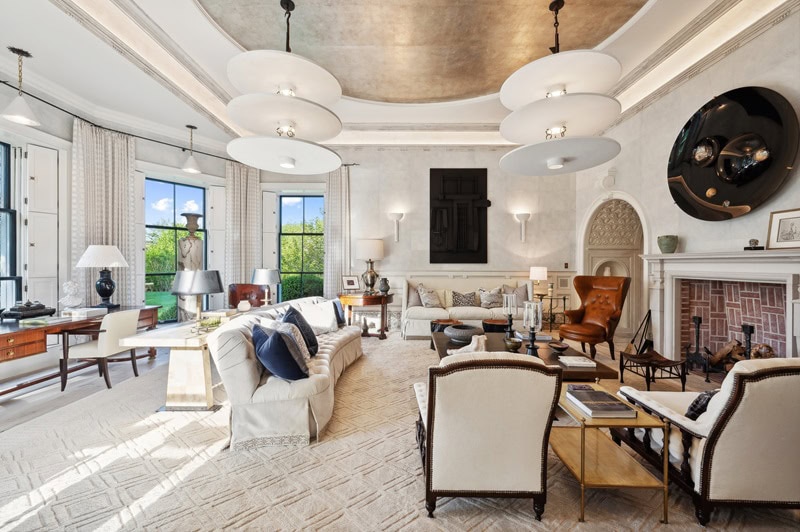
The interiors were also handled by Howard, who curated every piece of furniture, artwork, and décor himself — down to the European antiques and vintage lighting fixtures.
The great room is the showstopper, outfitted with rare side tables, custom wallpaper, and portraits that bring in just the right amount of drama. A Giacometti-inspired fireplace, stump tables from London, and a custom-made sofa complete the layered, luxurious space.
The primary suite comes with a Chanel-inspired detail
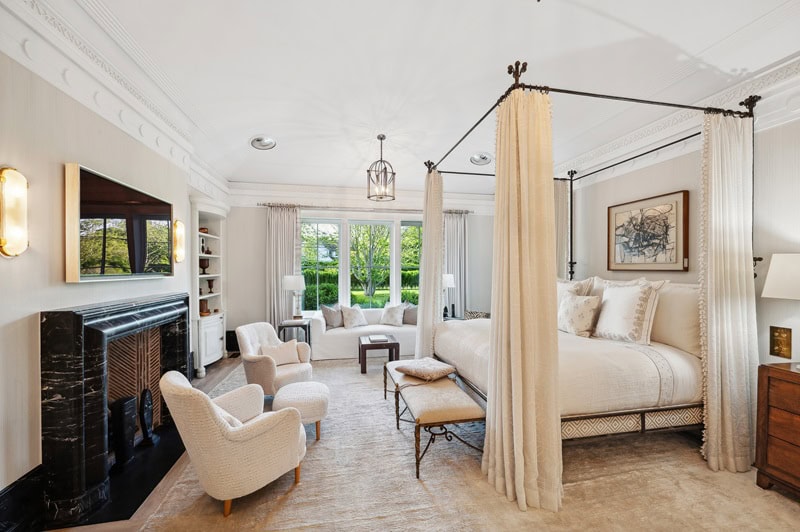
Located on the first floor, the primary suite is full of quiet luxury — think domed ceilings, vintage shagreen tables, and a marble mantel imported from London.
The bathroom’s done in antique brass and stainless, while the drapery features embroidered patterns inspired by a Coco Chanel dress. There’s also a vintage bench in Dutch metal and mirrored ceiling corners that make the room feel like its own little world.
Big enough for three Stallones
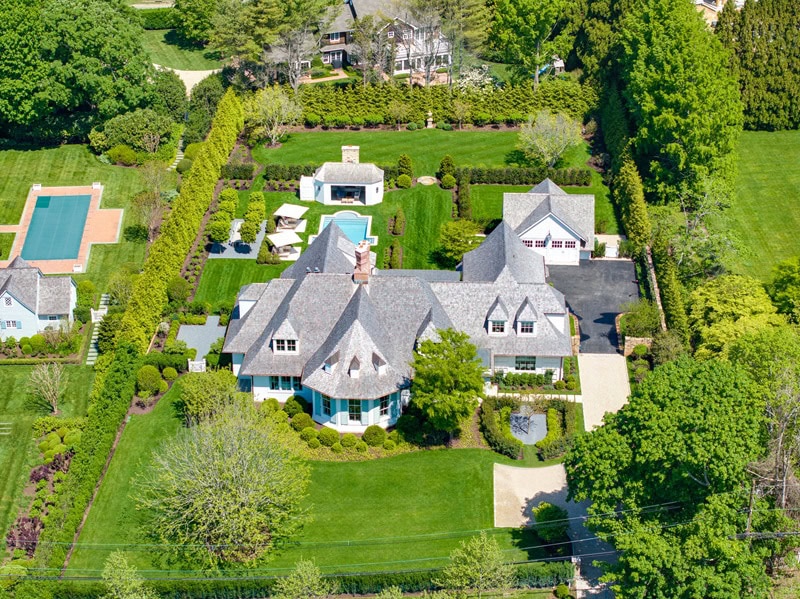
The property comes with a pool cabana, a lofted 2-car garage, and a heated gunite pool, all spread out across a 1.12-acre lot less than a mile from the beach.
It was big enough to catch the eye of actor Sylvester Stallone, who bought it fully furnished for his three daughters. With eight bedrooms and ten bathrooms, there’s room for everyone — and plenty of space left over.
#3 A fully revamped, maximalist Chicago-area mansion
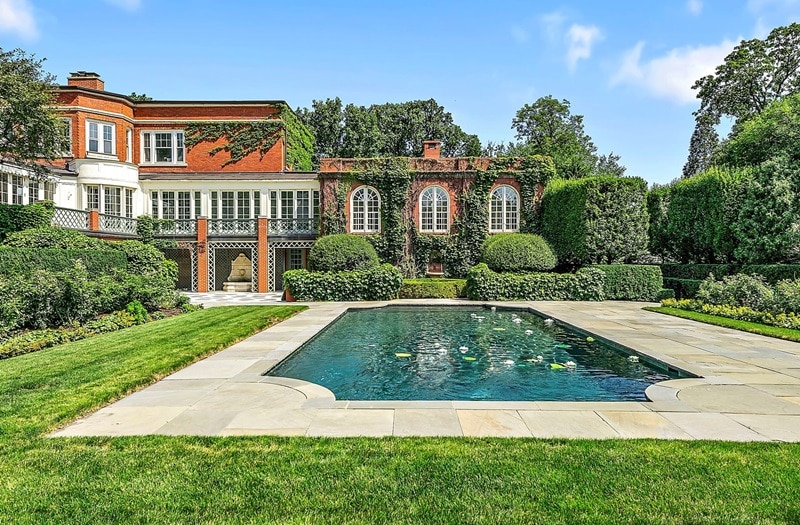
Every room in this Hinsdale, IL estate tells a different story — and together, they make up a stunning, high-style narrative of luxury, history, and bold design choices.
Originally redesigned in the early 20th century by acclaimed Chicago architect David Adler, the stately Georgian-style residence recently got a top-to-bottom makeover that landed it the coveted title of House Beautiful’s 2023 Whole Home. Following the renovation, the home was listed for $9,999,999.
One home, many personalities
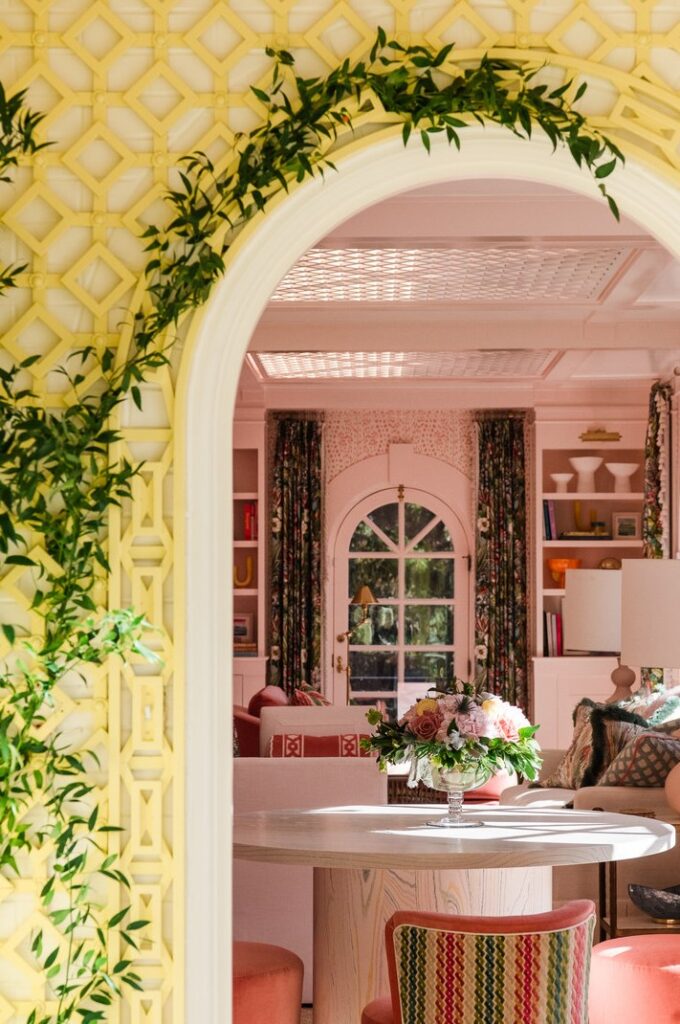
The design team, an all-female powerhouse of interior talent, leaned hard into the idea of making every room feel distinct. The result? A series of richly layered spaces that range from eclectic to serene, each with its own theme and mood.
There’s a salon with Moroccan flair and mid-century accents, and a garden-themed primary suite filled with tropical prints, wicker, and warm wood tones. A dramatic staircase crowned by a modern chandelier pays homage to the original stained-wood railing, perfectly capturing the home’s new-meets-old aesthetic.
A kitchen with style and substance
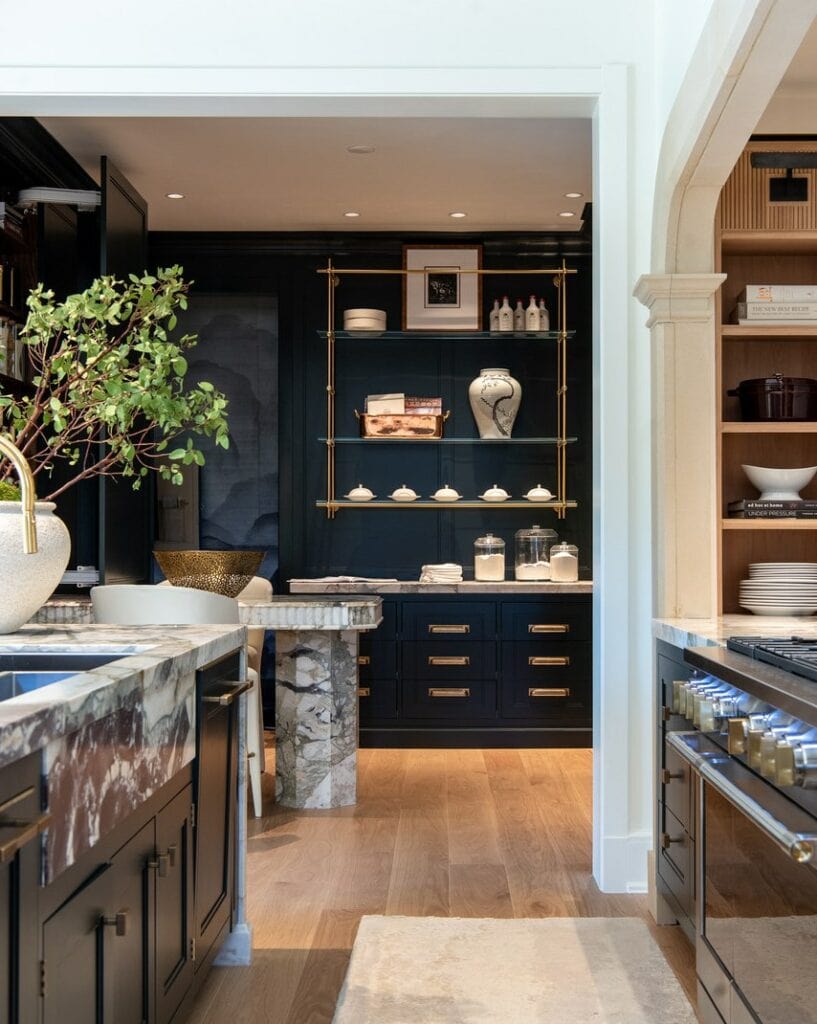
While the interiors lean playful, the kitchen is all about functionality with flair. It’s been fully modernized to meet today’s standards, featuring sleek surfaces, ample lighting, and top-tier appliances — all while maintaining a cohesive look that complements the rest of the 13,000-square-foot home.
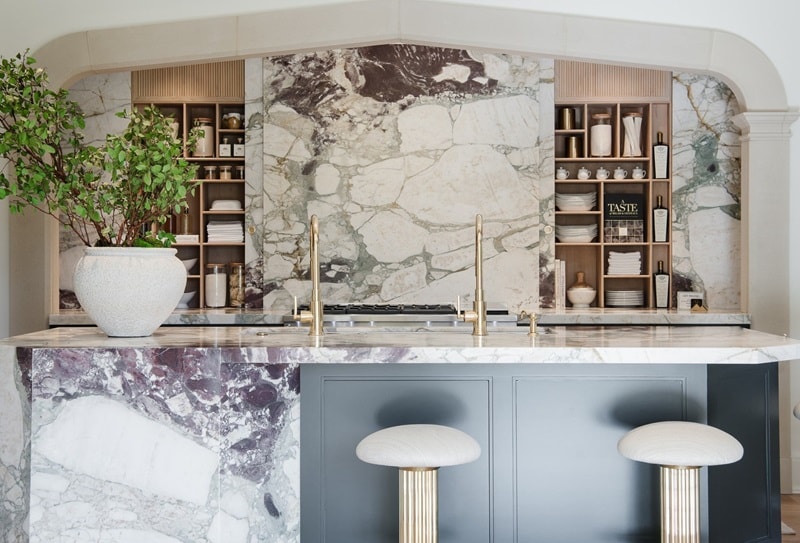
And it’s not just the kitchen and bedrooms bringing the drama: the property also includes luxe extras like a bowling alley, a sauna, a steam room, and a resort-style outdoor pool — all just 20 miles from downtown Chicago.
#4 A stylish Cambridge home that’s traditional on the outside, distinctly modern inside
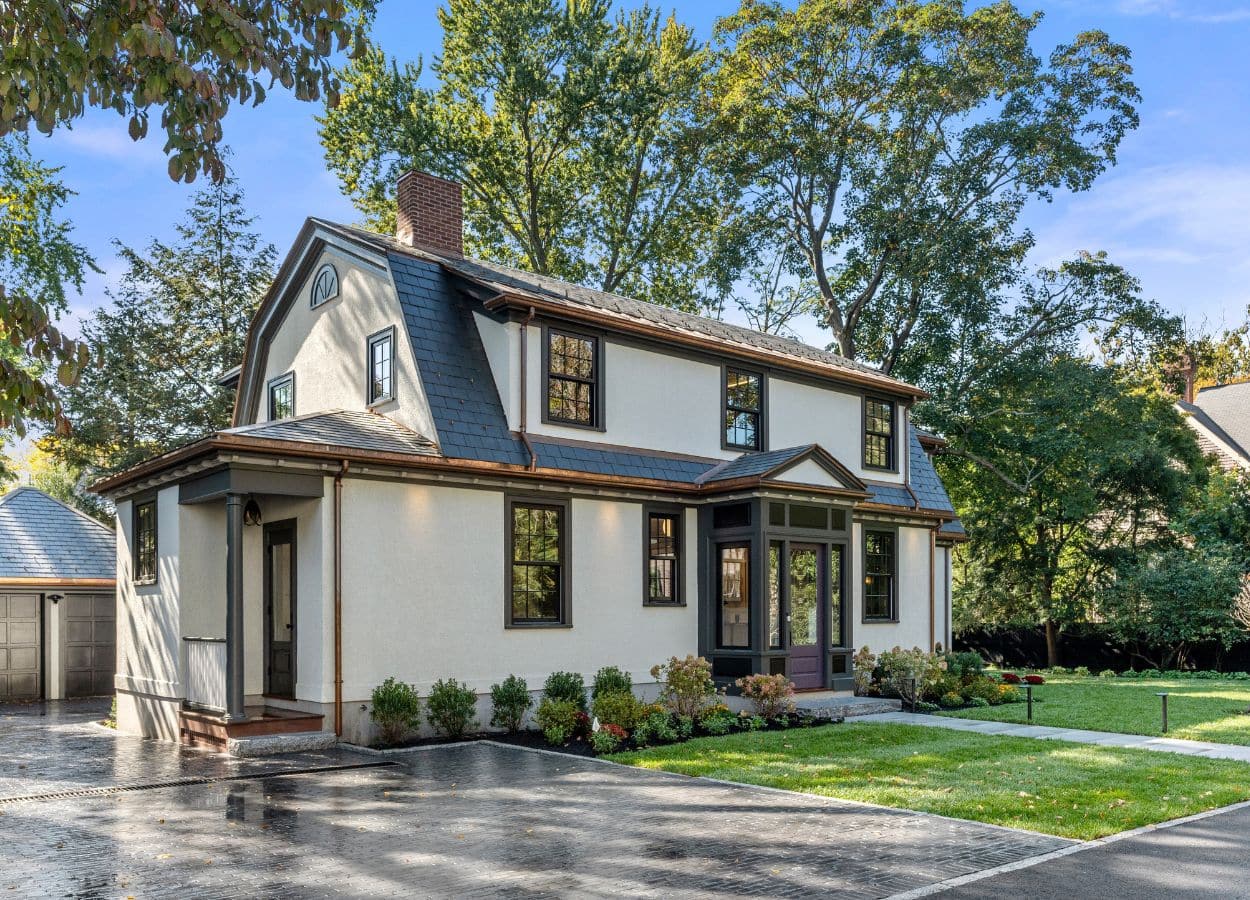
Just a short walk from Harvard, this Cambridge stunner hides its opulence well. But step inside, and you’re immediately met with a design-forward interior packed with global influences and next-level luxury.
Designed by the Cafasso Design Group, the nearly 8,000-square-foot home blends Japanese minimalism, Scandinavian warmth, French elegance, and Italian craftsmanship in a way that feels cohesive and entirely intentional.
Design that feels like a passport stamp
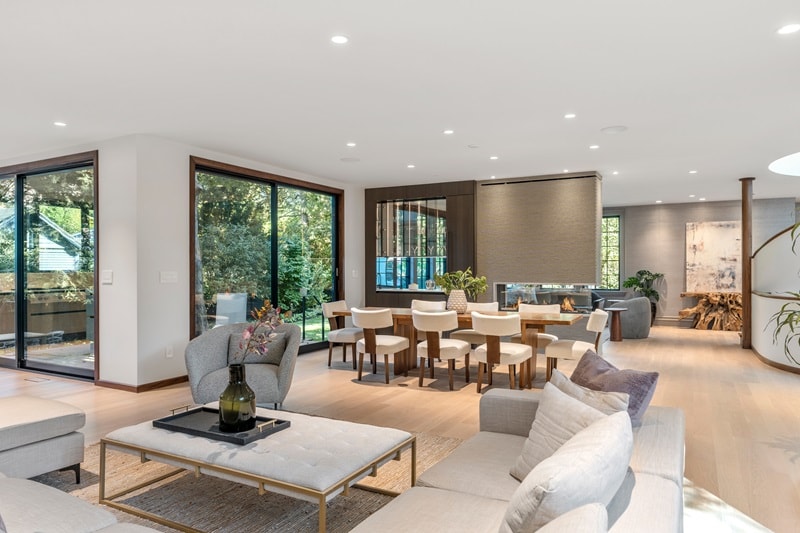
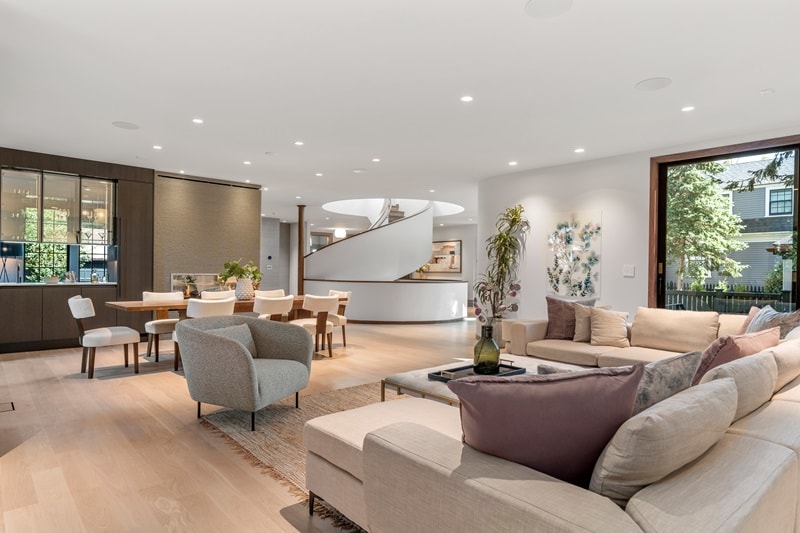
You’ll spot Japanese wood tones, Italian walnut cabinetry, and a mix of natural textures throughout the house. The kitchen is outfitted with high-end Gaggenau appliances, a custom pantry, and a 78-inch 4-module cooktop setup built for everything from everyday meals to Teppanyaki nights.
With a sculptural staircase doubling as art
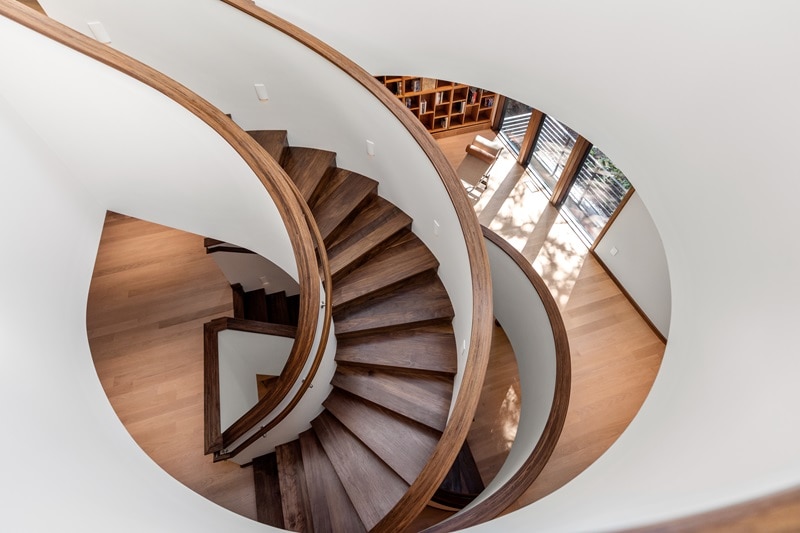
A sculptural staircase acts as the centerpiece of the home, twisting like a ribbon through the main level — both functional and an undeniable work of art.
The spa setup is no afterthought
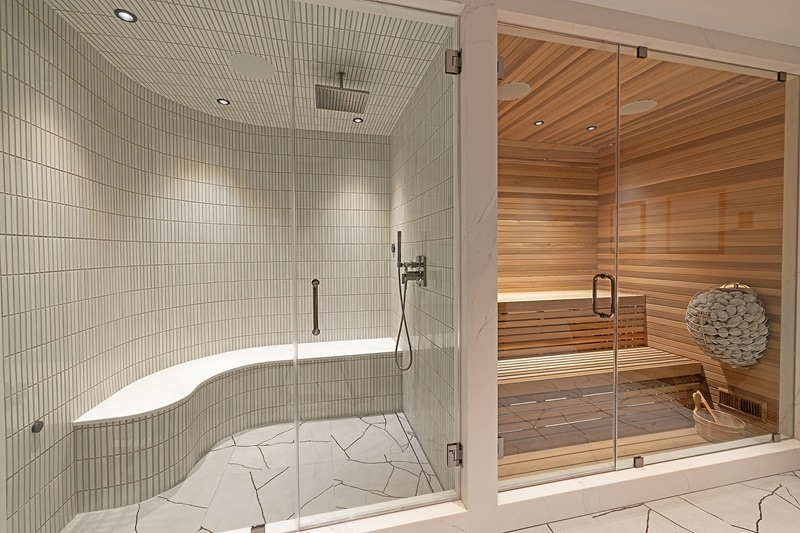
On the lower level, there’s a steam shower, surround sound, and a WiFi-enabled spa system that rivals a luxury wellness retreat. The Western Red Cedar Sauna is especially striking — sleek, calming, and tucked away like a secret hideout.
The house also comes with a wet bar, cinema, gym, and custom glass-enclosed office, proving that “luxury” in this home goes beyond the aesthetics.
#5 A $9M modern farmhouse in Bedford Corners with a two-story library and wellness wing
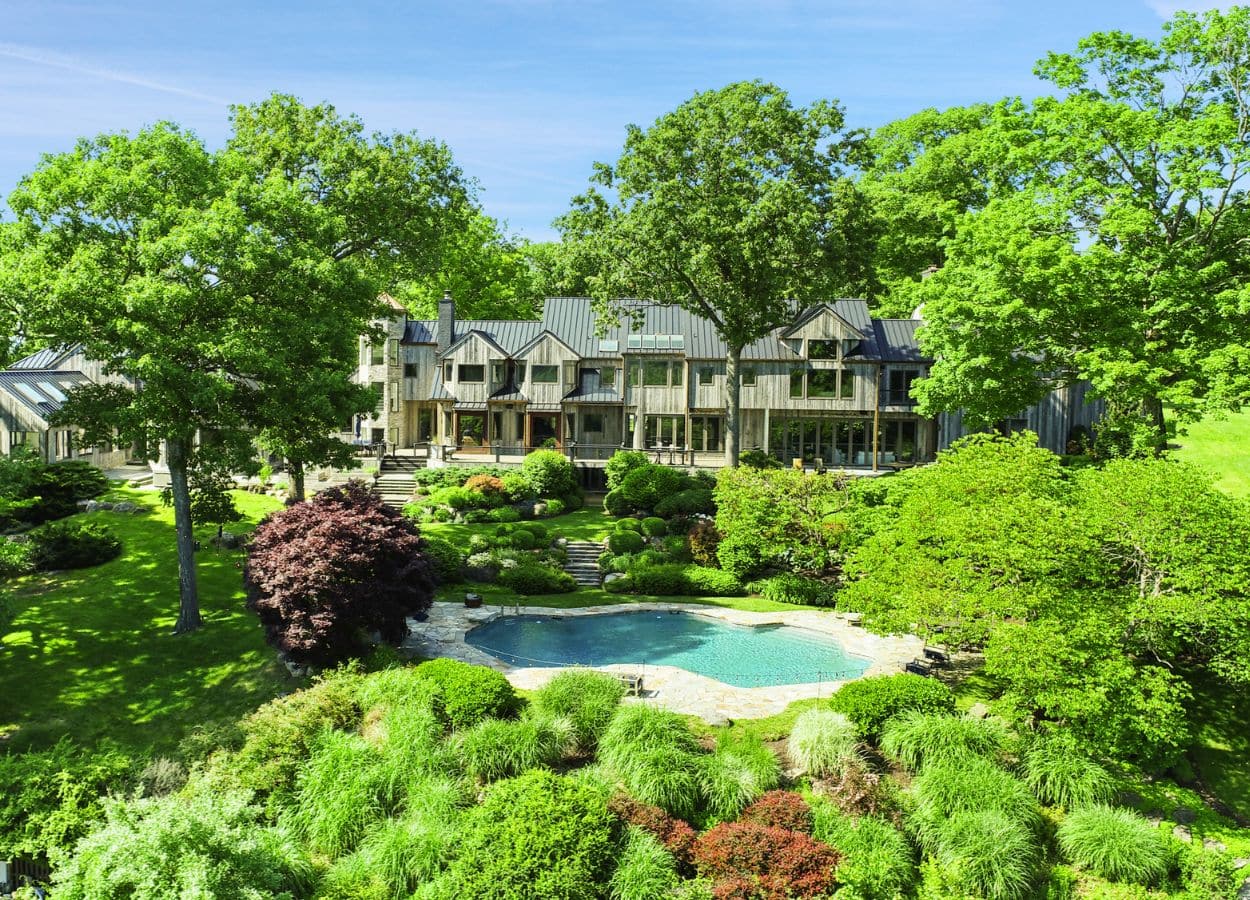
If a copper-hooded kitchen, a soaring mahogany library, and a full-on spa wing sound like your idea of ‘old money’ dream home, this 13,000-square-foot modern farmhouse in Bedford Corners might just be your soulmate.
The kitchen has industrial flair
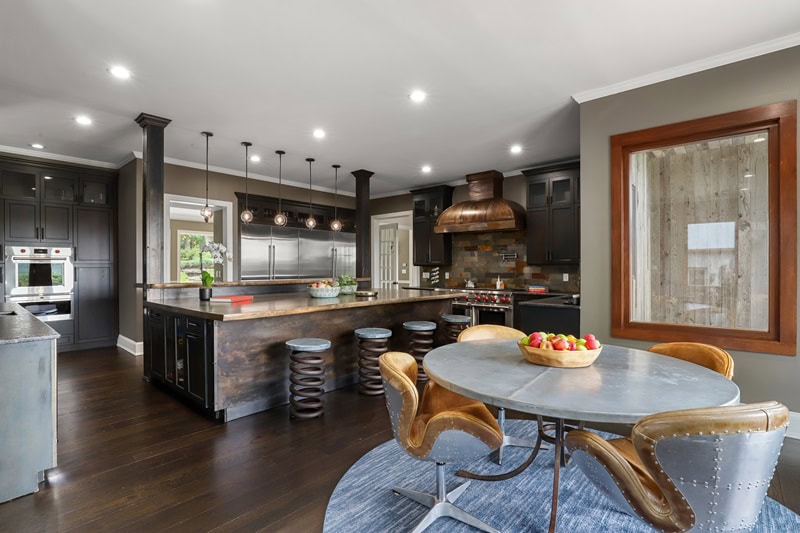
Custom dark cabinetry, granite counters, and a handmade copper range hood set the tone in the industrial-leaning kitchen.
A massive island carved from a single English Elm tree anchors the space, surrounded by top-of-the-line appliances — including two Sub-Zero refrigerators, two freezers, two dishwashers, and a six-burner Wolf range with griddle and pot filler.
And then there’s the mahogany-paneled library…
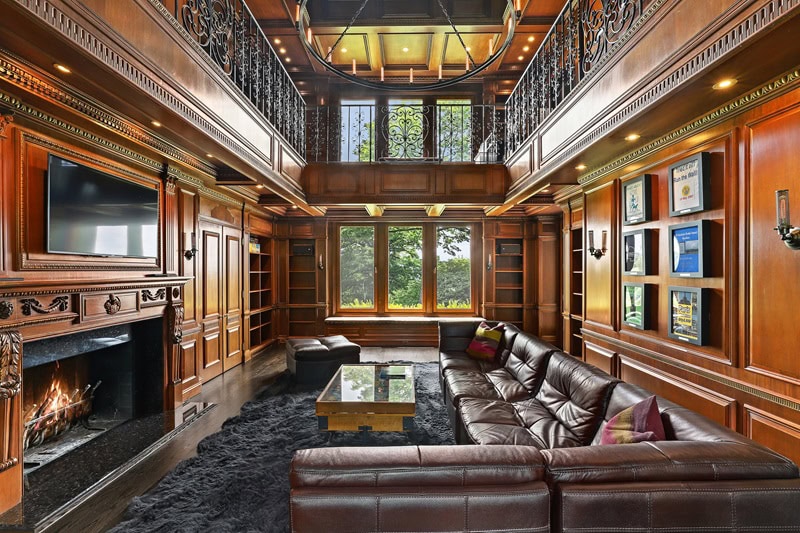
One of the most standout features of the home is a two-story library paneled in rich Honduran mahogany, complete with a stately granite fireplace, a rear deck, and its own full bath. A wraparound metal railing adds Gatsby-level glam to this literary sanctuary.
The primary suite hides more than just luxury
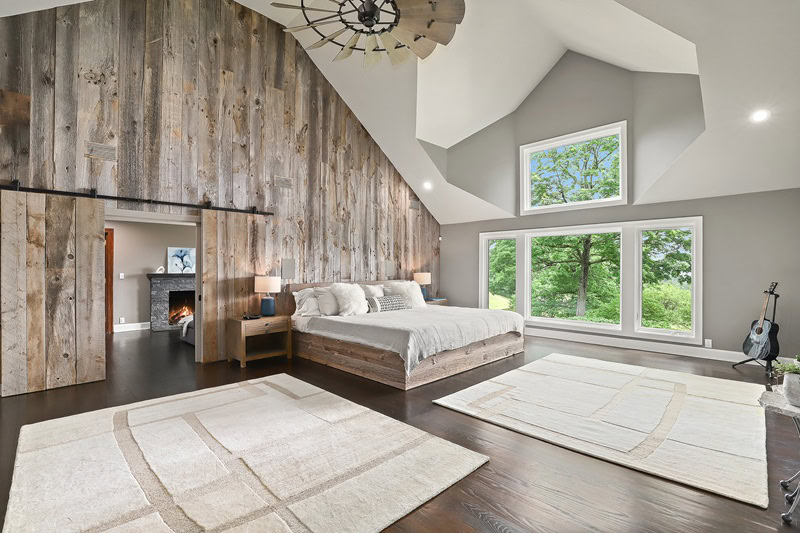
The main bedroom is tucked under cathedral ceilings and flanked by mountain valley views.
A wall of reclaimed barn wood conceals hidden storage, while an adjacent sitting room with a fireplace and morning bar opens to a private balcony. Walk-through closets, shoe walls, and a cedar-lined dressing room make it feel more like a luxury boutique than a bedroom.
Wellness wing or five-star spa?
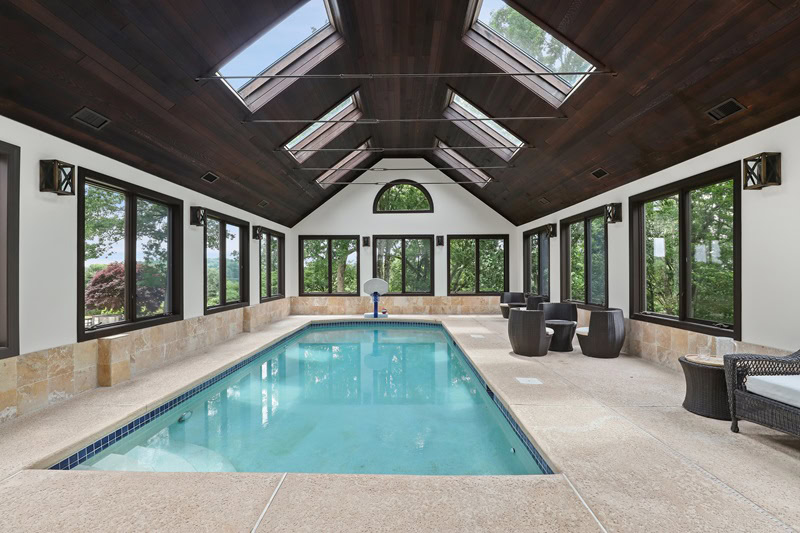
Anchored by a skylit, vaulted indoor pool, the wellness wing also includes a sauna, a gym with serene views, and a solarium bar. There’s even a steam shower, changing room, and sound system to round out the at-home spa experience.
#6 A brand-new Upper East Side townhouse that channels classic New York chic
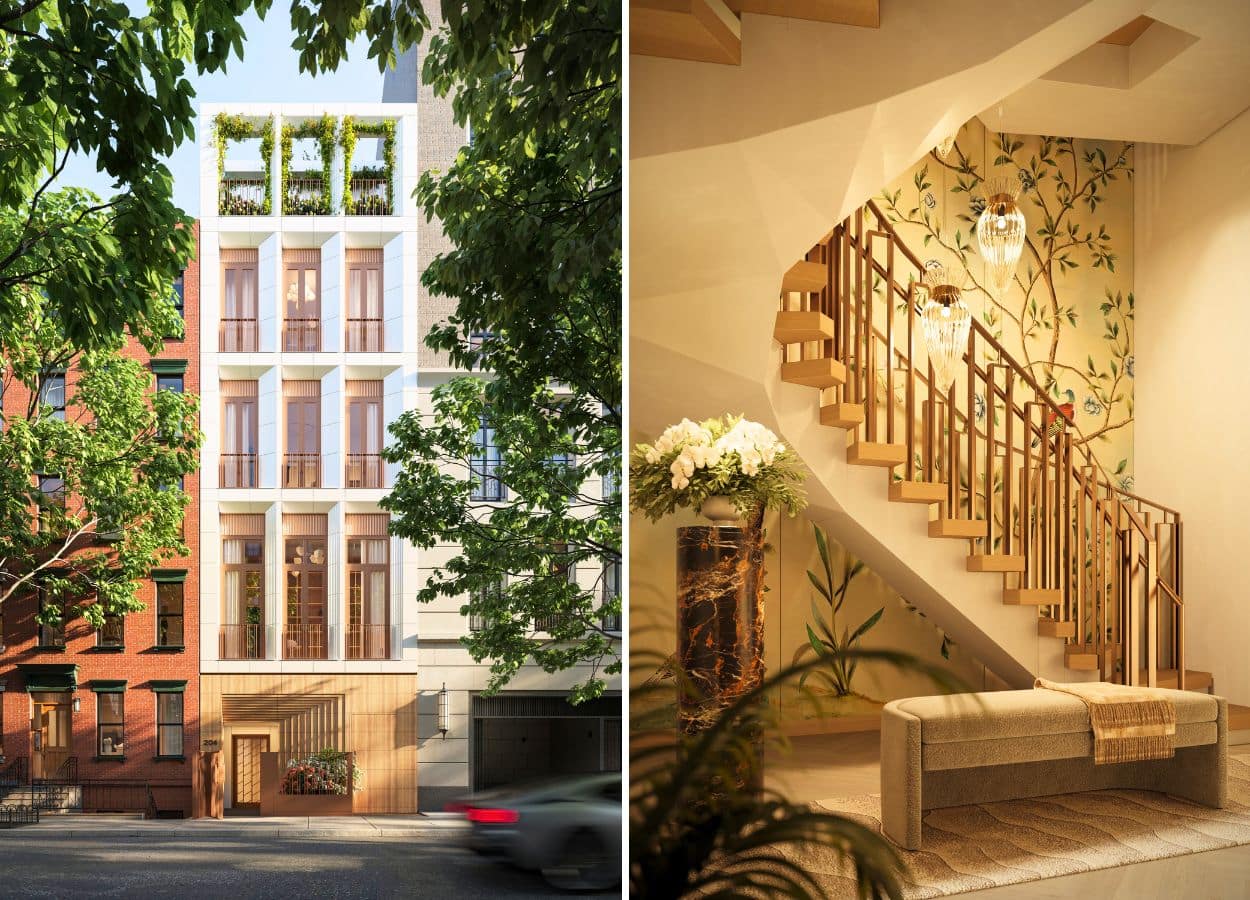
While it may be newly built, The Townhouse at THE 74 fits right in among the buttoned-up facades of the Upper East Side.
It offers the privacy and presence of a traditional mansion — but with all the white-glove perks of a luxury condo. Designed inside and out by Pelli Clarke & Partners, the home has polished interiors and nearly 1,600 square feet of outdoor space, including a garden and rooftop terrace.
Over 5,000 square feet of carefully tailored interiors
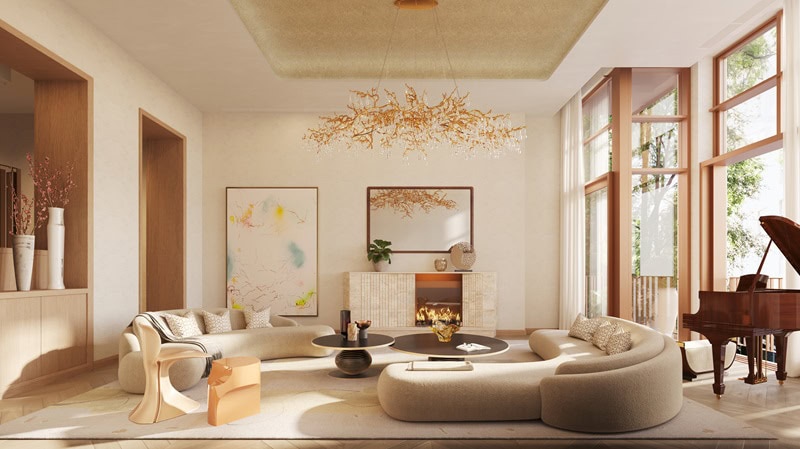
The four-story residence spans 5,069 square feet with 4 bedrooms, 4 full bathrooms, and a soaring 14-foot ceiling in the main living room. Details like herringbone floors, custom lighting, and a stone fireplace give the space a sense of refinement without fuss.
A grand, curved staircase ties everything together
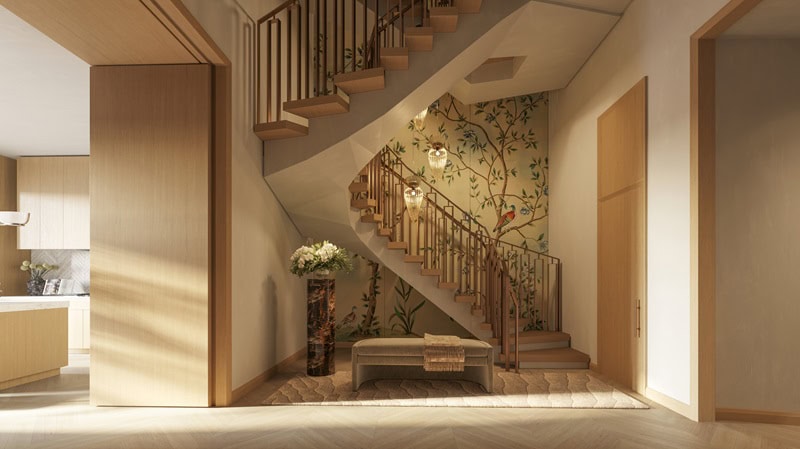
Anchoring the foyer is a curved wood-and-glass staircase that feels more like a quiet architectural statement than a showpiece. It connects the living areas with an open, gallery-like flow — and adds just the right touch of old-school formality.
A rooftop terrace with room to entertain

Outdoor space totals 1,605 square feet, spread across multiple terraces and a landscaped rear garden — but the private rooftop is the main draw. It’s ringed by skyline views and large enough for both dining and lounging, making it a rare find in this part of Manhattan.
#7 A $6.4M New Jersey mansion with classic curb appeal, designer interiors, and a private pool retreat
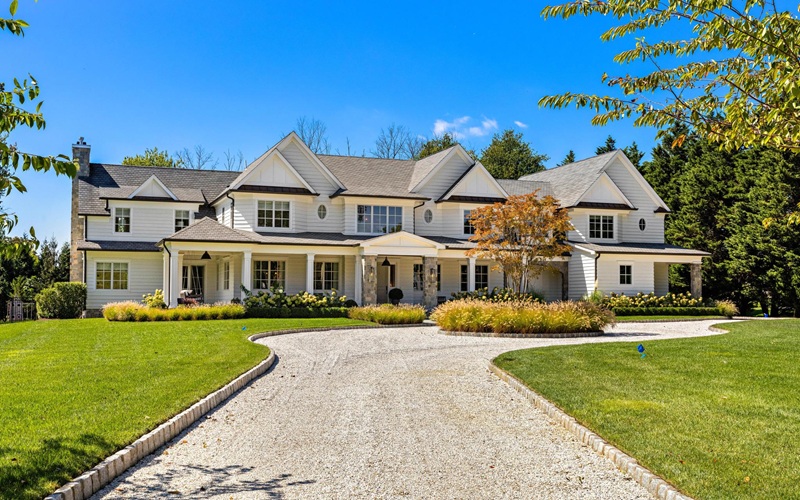
At first glance, 20 Conover Lane in Rumson, New Jersey, looks like it’s been part of the landscape for decades — and that’s exactly the point.
With its symmetrical façade, gabled rooflines, and columned front porch, the exterior channels the kind of quiet, established elegance you’d expect from an old-line estate. The gravel motor court and manicured front gardens complete the look, giving the home an air of permanence that feels rooted in tradition.
Modern, but not too modern
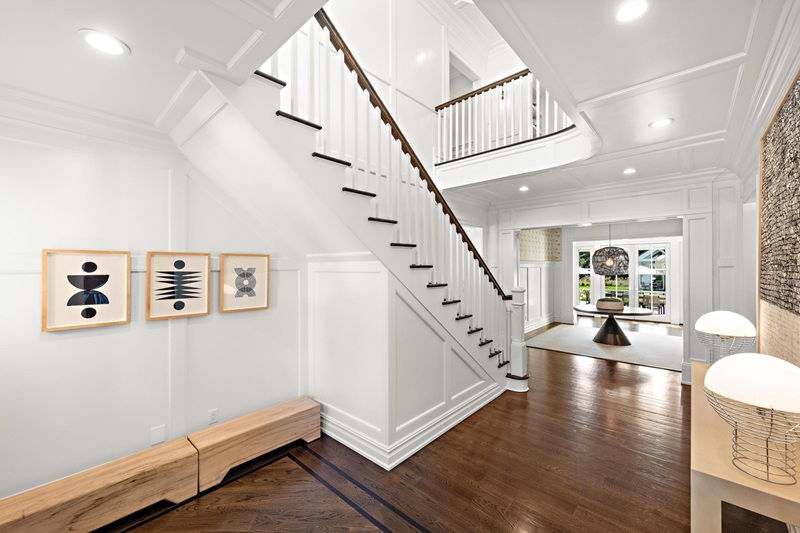
While the home was built recently, it was designed to match the grandeur of more established estates in the area. Inside, the 8,879-square-foot interior was outfitted by design firm Chango & Co. to feature clean lines, layered textures, and light-filled aesthetic to every room.
Clocking in at 5 bedrooms, 6 full bathrooms, the home is set on 2.3 acres in one of Monmouth County’s most prestigious zip codes.
Its backyard can easily double as a private club pool
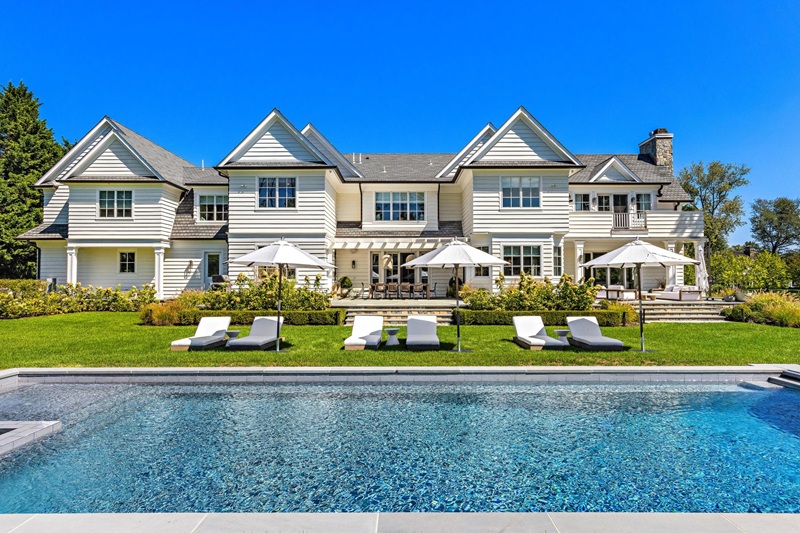
Beyond the traditional exterior, the property opens up into a resort-style backyard designed for entertaining.
The grounds include a large pool surrounded by lounging areas, a manicured lawn, and curated plantings that keep the space feeling polished and private. The centerpiece is a custom-designed pool house that adds serious functionality to the outdoor setup.
With a custom pool house
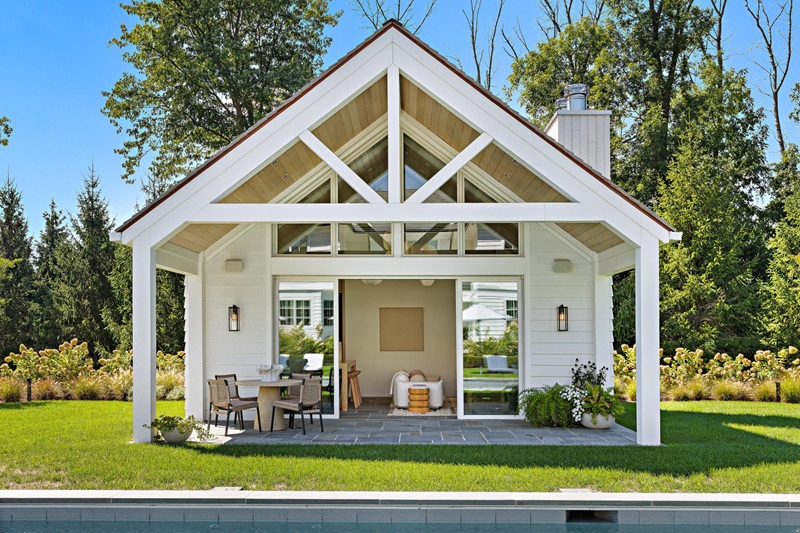
Built by Milano Builders and designed by architect Sacha Roubeni, the pool house includes a full kitchen, bathroom, and even a wood-burning fireplace — allowing it to function as a guest suite, entertaining pavilion, or casual hangout space.
#8 A chateau fit for royalty in New Canaan
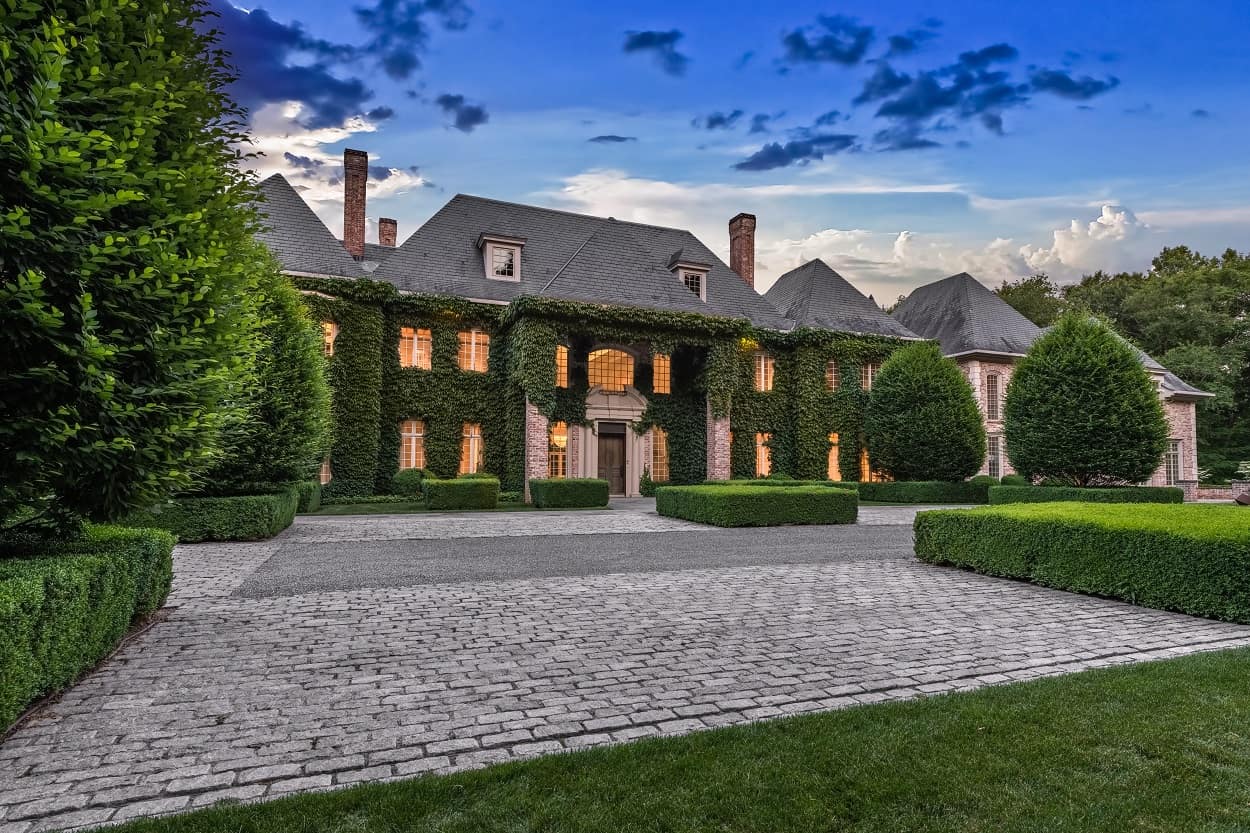
With its ivy-covered façade, ornate interiors, and 24-car underground showroom, this Connecticut estate pairs grand design with modern-day indulgence.
New Canaan may be best known for its mid-century modern icons, but the ivy-clad chateau at 266 Michigan Road is proof that old-world grandeur still reigns supreme on Connecticut’s Gold Coast. Built in 2004 but styled like a centuries-old European estate, the 18,000-square-foot home brings castle vibes to one of the wealthiest towns in the country — complete with fountains, formal gardens, and an underground car vault worthy of a Bond villain.
In a location steeped in architectural prestige
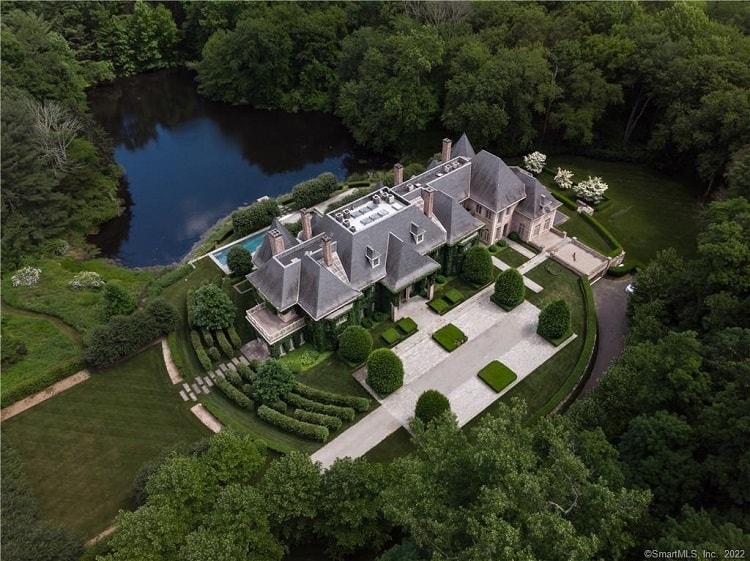
While it doesn’t follow in the footsteps of New Canaan’s famed “Harvard Five” modernists that made the area famous on the design scene, it fits in beautifully with the architecturally significant abodes that neighbor it.
Designed to reflect the “aesthetics of grand European estates,” the chateau stands on six manicured acres and was custom-built to feel like it’s been there for generations. Landscape designers Doyle Herman Associates added the finishing touches outside — think formal terraces, a tennis court, a pool overlooking a private pond, and grounds that look like a painting come to life.
Palatial interiors made for entertaining
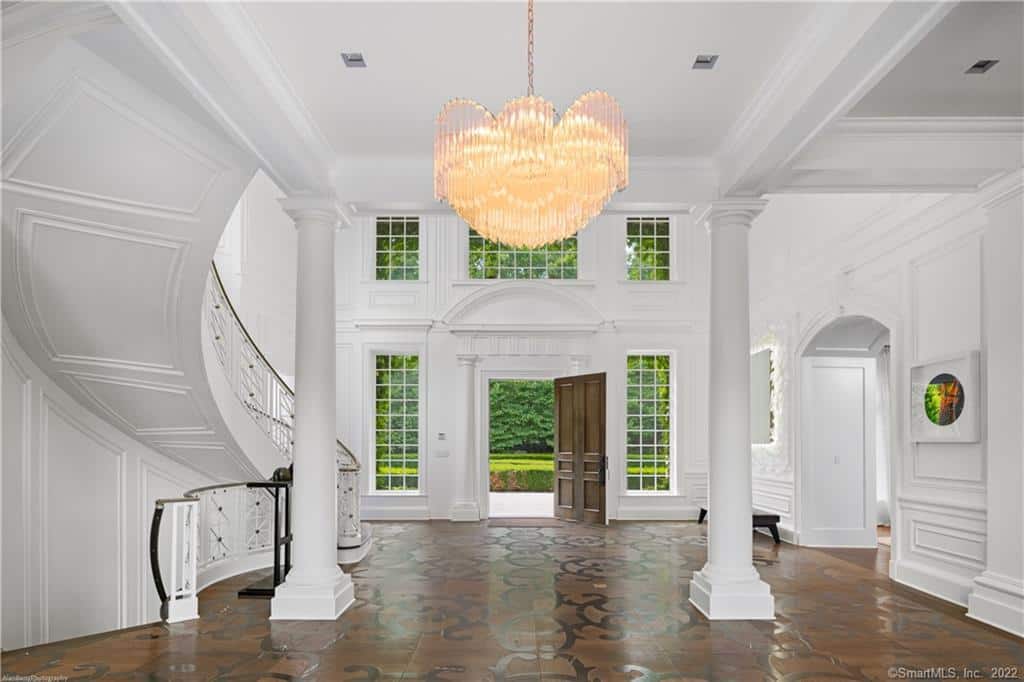
The home’s 25 rooms include seven bedrooms, 13 bathrooms, a dramatic two-story library, and more gathering spaces than some boutique hotels. From the formal living room to the marble-clad bar and game room, every inch has been designed for high-style hosting. The primary suite could be its own penthouse, featuring a round bedroom, massive sitting room, dual bathrooms, and twin walk-in closets.
A 24-car showroom hidden underground
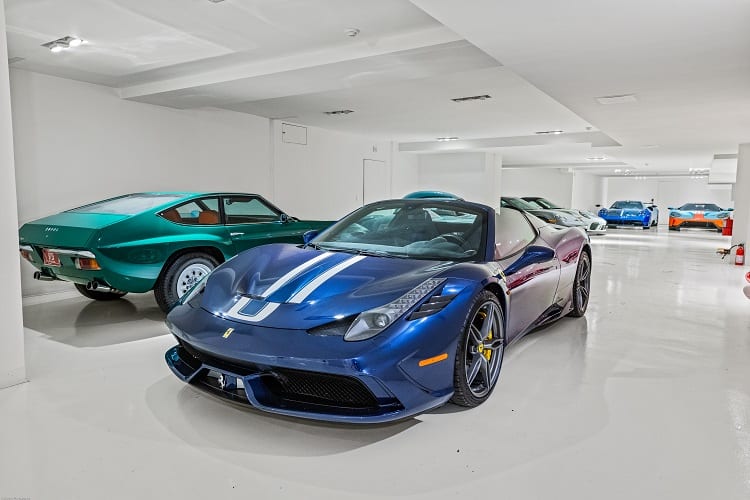
And then there’s that garage. Hidden below the home is a full-scale underground car showroom — a glass-walled display vault large enough to house 24 cars. It’s visible from the home’s lower level, which also includes a wine cellar, theater, and entertaining lounge, making it equal parts museum and man cave.
#9 A chateau-style waterfront estate near Annapolis
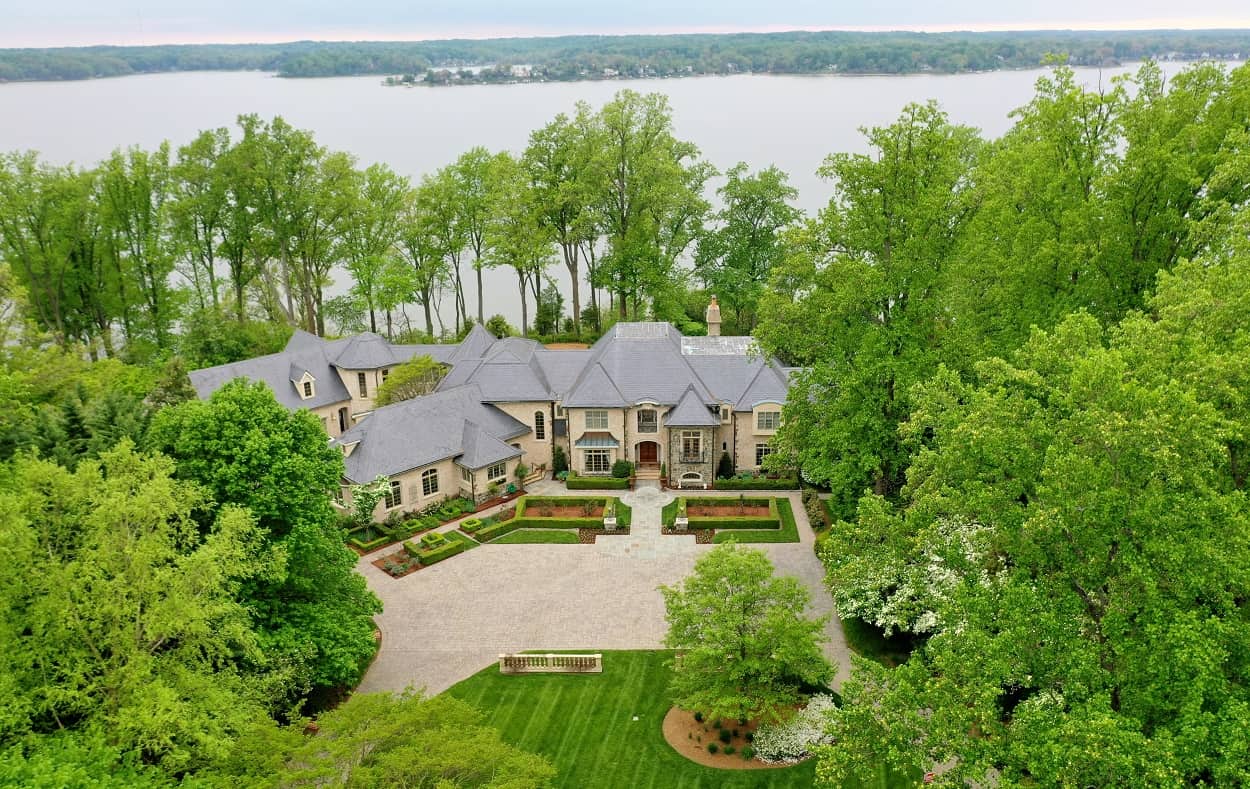
A chateau-style home set within a one-hour drive to the nation’s capital — and only 10 minutes from Annapolis — has consistently made the list of most expensive homes in the D.C. region. And it’s easy to see why.
The oversized estate has 900 feet of waterfront, a 350-foot pier, a majestic main residence, and a 6,000-square-foot guest house.
The palatial house has over 16,000 square feet of living space
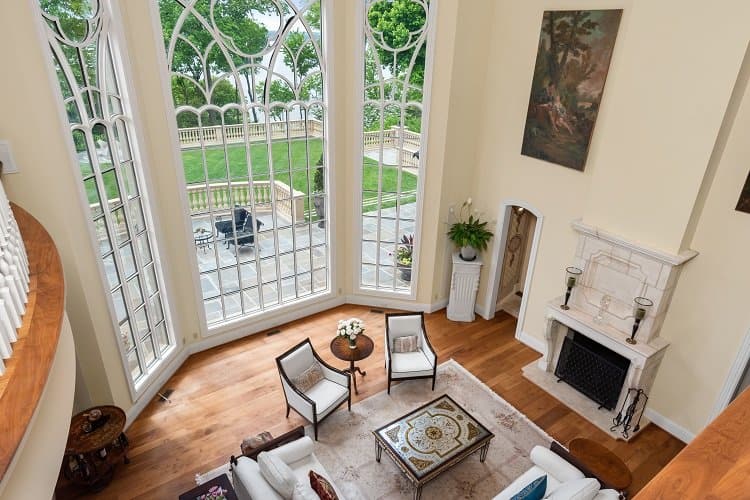
Built in 2002, the house is modeled after a French chateau and boasts 16,621 square feet of luxuriously appointed living space, including a family room with stone fireplace, billiards room and bar, stone wine cellar and tasting room, media room, home gym with full bath and sauna, and a full bedroom suite.
It has a total of 6 bedrooms, 8 full baths, and 3 half baths, and includes a separate wing with an art studio/craft room and a motor court with two three-car garages.
A guest house that’s a million-dollar home in itself
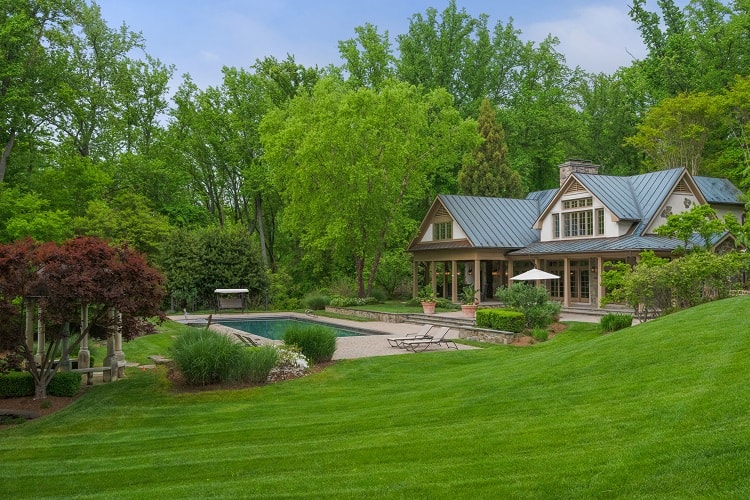
Impressive as the palatial main residence might be, the neighboring guest house is a million-dollar home all by itself.
Offering a generous 6,000 square feet of living space, the guest house faces the pool and comes with a covered veranda, outdoor fireplace and bar, gazebo, and views of the water.
A carriage house converted into a garage
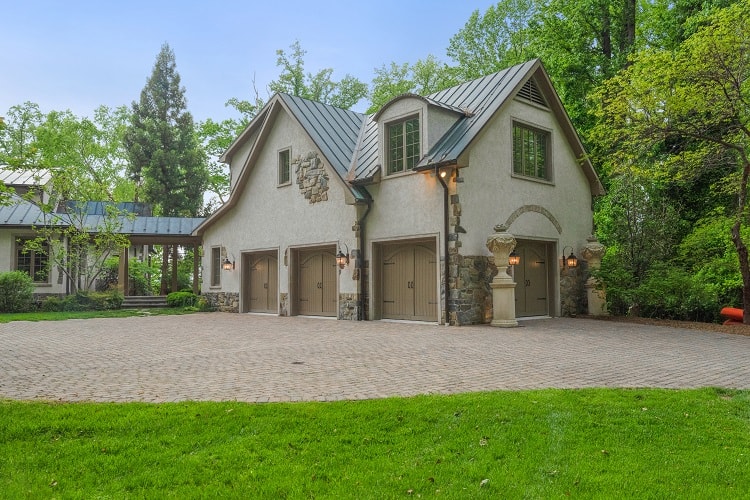
A breezeway connects the guest house to a charming adjacent carriage house that has a three-car garage.
The gated compound spans 20 acres, with its lush grounds opening to a 900-foot shoreline on the Severn River, where a 350-foot pier features 6 boat slips and 2 boat lifts.
More stories
Bold by design: 19 homes that are anything but ordinary
These Bridgerton-worthy homes will allow some lucky buyers to live out their Regency-era fantasies in style
Inside 5 striking Bel Air mansions that show the caliber of homes in the area
The post Old money vibes: 9 East Coast mansions clearly built for generational wealth appeared first on Fancy Pants Homes.